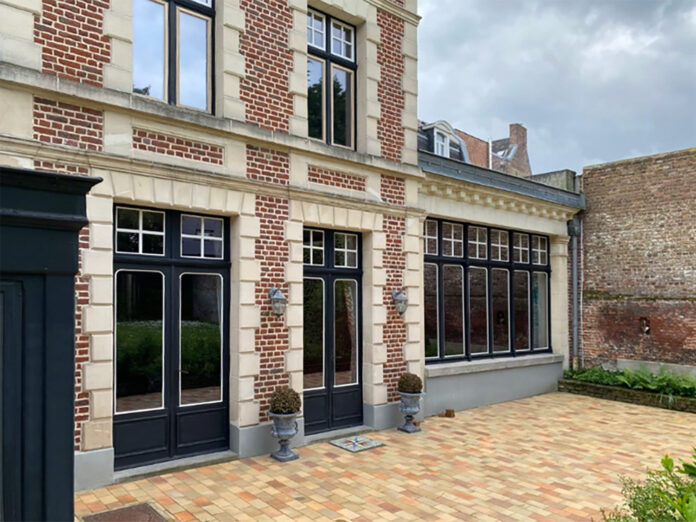Buildings account for a significant share of global energy consumption and carbon emissions, with older structures often falling short of modern performance standards. As cities push to meet ambitious climate goals and minimize environmental impact, the urgency for energy-positive retrofit investments grows. Most existing buildings have inefficient envelopes. They are losing energy through poor insulation, outdated glazing, and minimal renewable integration. Retrofitting these facades transforms them from passive energy users into active producers, generating more clean energy than they consume. Facade Today explores this crucial topic, highlighting how energy-positive retrofits are becoming essential solutions for decarbonizing the built environment and prolonging the lifespan of existing buildings in light of tightening regulations and net-zero commitments worldwide.
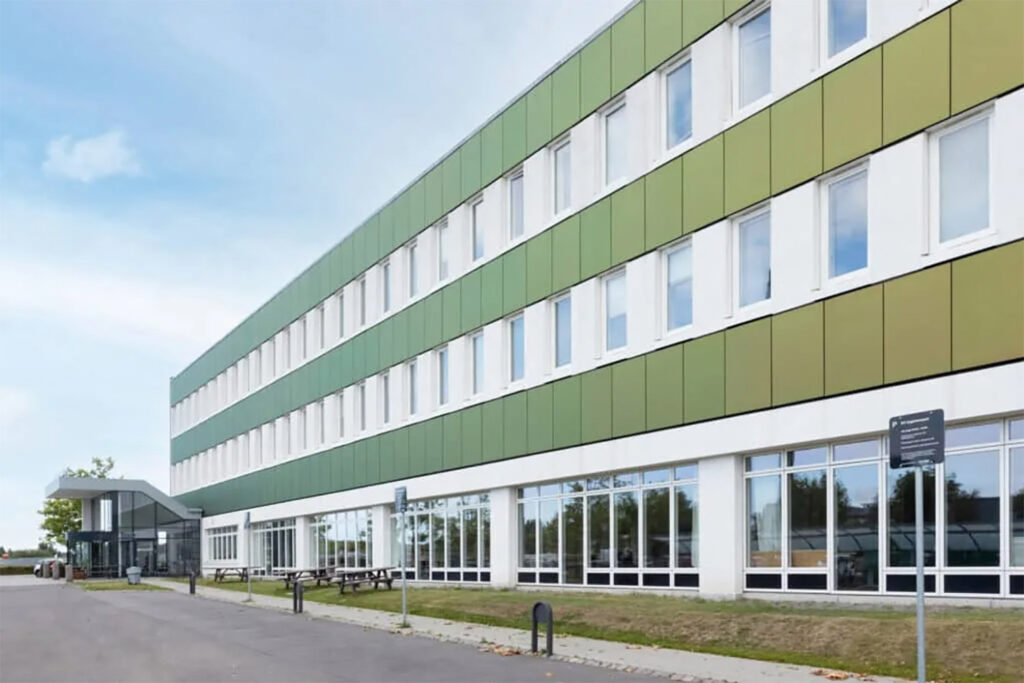
Retrofit Roadmap:
From Assessment to Energy Generation
The first step toward an energy-positive retrofit is a thorough assessment of the existing building envelope’s performance. Key elements such as walls, windows, roofs, and shading systems are evaluated for their insulation values, air-tightness, thermal bridging, and solar gain. Thermographic imaging, air leakage tests, and building energy modeling help diagnose areas of significant heat loss, ineffective insulation, or glazing that admits too much solar radiation or loses substantial energy. By establishing a detailed baseline of the envelope’s current energy behavior, designers and engineers can identify the most cost-effective and impactful upgrade opportunities.
With this baseline established, potential retrofit measures can be prioritized. Opportunities may include replacing single-glazed windows with high-performance alternatives, increasing cavity wall insulation, or addressing poorly sealed joints. Beyond these efficiency improvements, retrofitting should also consider how the facade can transition from a passive barrier to an active energy asset. Meaning capturing, storing, and managing renewable energy. The site’s solar access, orientation, and local climate will guide technology selection and system design.
Technologies for Energy-Positive Retrofit
Building-Integrated Photovoltaics (BIPV):
BIPV seamlessly incorporates solar cells into facade materials or cladding panels, allowing electricity generation without compromising aesthetics. Modern BIPV modules are available in varied colors and transparencies to maintain architectural quality.
Solar Thermal Collectors and Hybrid Systems:
Facades retrofitted with solar thermal panels or photovoltaic/thermal (PV/T) hybrids can simultaneously harvest electricity and heat, significantly boosting overall energy yield.
Advanced Insulation Materials (VIPs, PCMs):
Vacuum-insulated panels (VIPs) and phase-change materials (PCMs) offer superior thermal performance. They minimize heat transfer while supporting slim facade profiles; essential for retrofits where space is limited.
Smart Shading and Dynamic Facade Elements: Automated louvers, dynamic glazing, and responsive shading systems optimize daylight, reduce overheating, and complement energy capture technologies, further supporting an energy-positive envelope retrofit. Integrating these innovations turns aging facades into high-performance, multifunctional building skins.
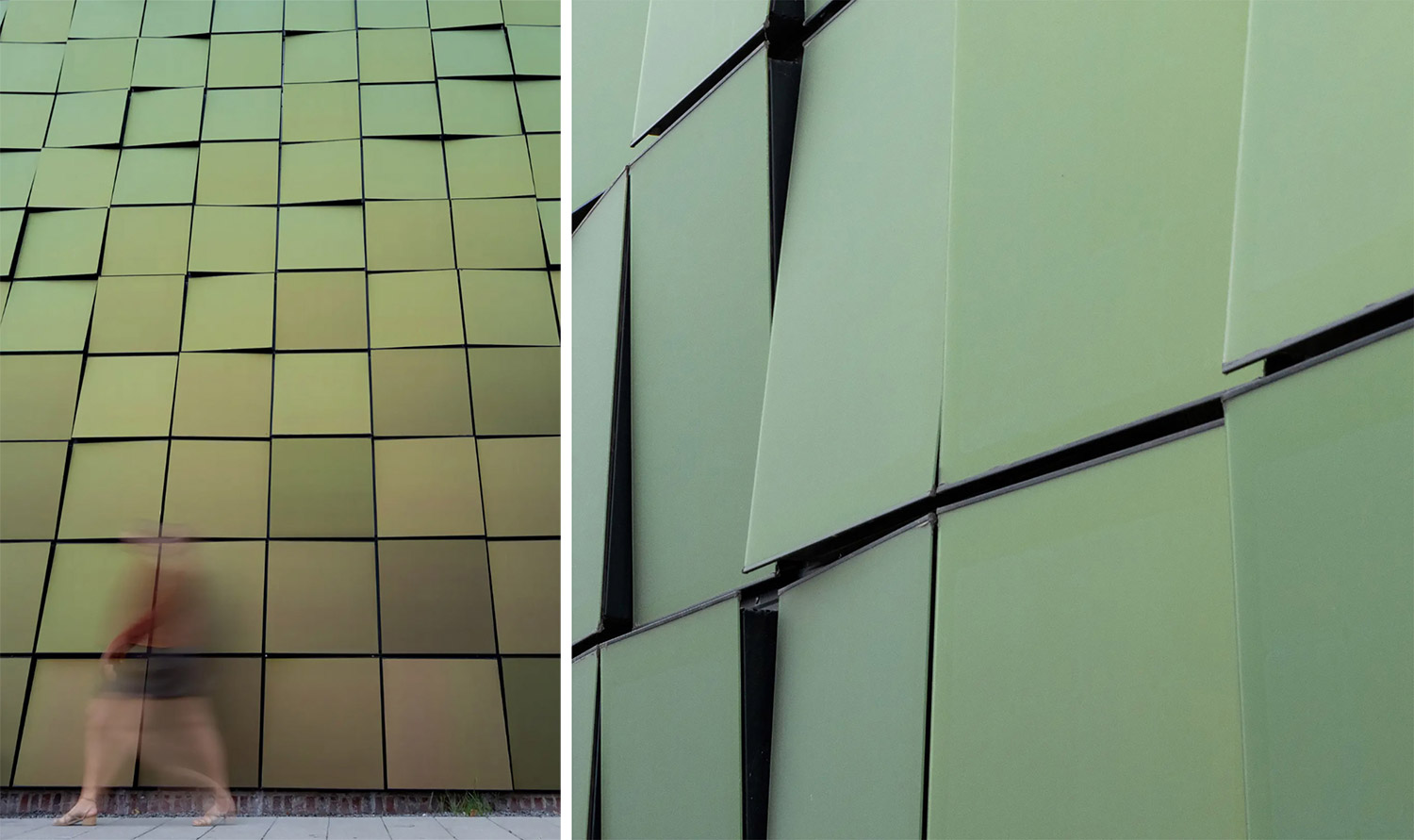
Blueprints for Energy-Positive Facade Retrofit
Blending Efficiency & Aesthetics
Retrofitting heritage or iconic buildings requires sensitive integration. Whenever possible, renewable technologies should complement rather than obscure historic features. Inserting thin-film solar elements in glass, embedding BIPV in roof tiles, or installing unobtrusive solar canopies can protect architectural identity while enhancing sustainability.
Balancing passive strategies (like advanced insulation and airtightness) with active systems (such as PV panels and smart shading) produces the most robust outcomes. For instance, improved glazing, external shading, and thermal mass can reduce loads, allowing renewable systems to cover a greater share of remaining energy use. Passive upgrades limit heat loss and maximize user comfort, while active measures provide on-site energy generation and intelligent energy management.
Overcoming Retrofit Structural and Regulatory Challenges
Structural limitations, utility grid connections, and local regulations can complicate retrofits. Early collaboration with structural engineers, code consultants, and utility providers can clear roadblocks, enabling innovative – but compliant – integrations of renewable systems and high-performance envelope solutions.
Beyond Installation:
Monitoring The True Test of Success
Robust performance monitoring is essential to confirm the benefits of energy-positive envelope retrofits. Advanced building management systems (BMS) track real-time energy generation from photovoltaics or solar thermal systems and measure electricity, heating, and cooling consumption. Monitoring software can provide actionable insights on system performance relative to baseline energy targets, enabling timely identification of underperformance or operational issues.
Evaluation after retrofit completion relies on industry-standard metrics such as Energy Use Intensity (EUI), Solar Fraction, and Net Energy Balance. These are measured using several types of devices installed across the building envelope:
Smart energy meters: Measure electricity, heating, and cooling use at detailed time intervals, enabling data collection for baseline and comparative analysis.
Data loggers: Capture long-term trends in energy consumption, solar yield, and environmental variables such as temperature and humidity.
IoT sensors: Track parameters like occupancy, daylight levels, indoor comfort, and equipment status, ensuring ongoing operational insights.
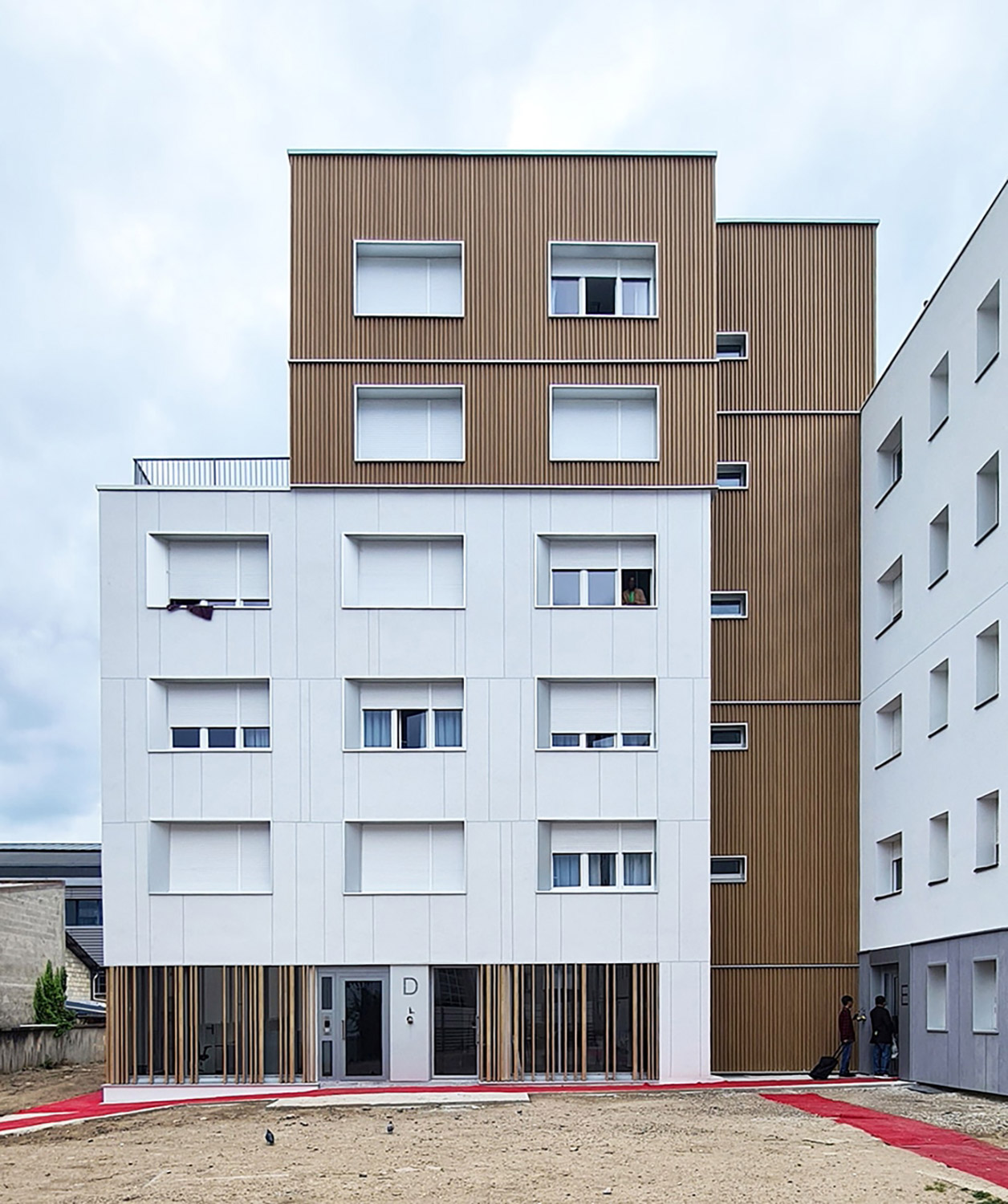
Other testing devices validate improvements to insulation and air sealing. These metrics not only benchmark improvements against pre-retrofit conditions but also inform ongoing optimization via periodic performance reviews:
Inverter monitoring platforms: For solar installations, inverter-linked software provides real-time data on electricity production, system health, and faults.
Thermal imaging cameras: Used for diagnostic purposes, these reveal insulation effectiveness, thermal bridges, and heat losses in the envelope.
Airtightness testing equipment (blower door tests): Quantifies envelope integrity improvements after retrofit measures.
Cloud-based monitoring dashboards: Aggregate all generated data, produce customizable reports, and alert teams to outlier performance or faults.
These tools offer building operators and facility managers a unified interface for tracking targets, detecting issues, and optimizing performance. This holistic, tool-based approach enables not just confirmation of energy-positive outcomes, but also supports continuous improvement through data-driven insights.
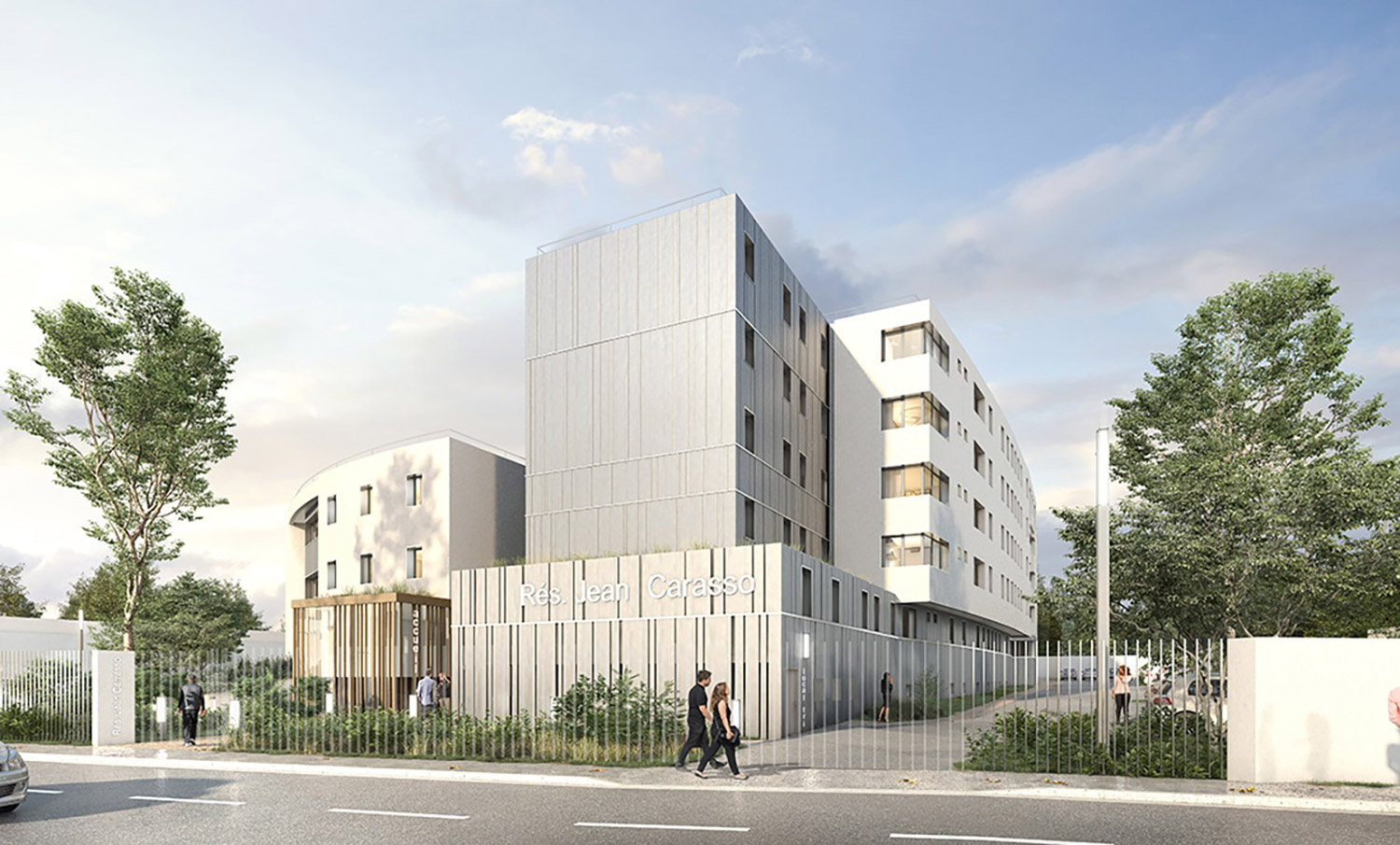
Economic and Environmental Impact
A thorough financial assessment considers upfront capital expenditure, ongoing operational savings, and maintenance costs. Case studies show that while energy-positive retrofits often involve higher initial costs, payback periods can be reasonable, especially when factoring in rising energy prices and utility incentives.
In terms of Lifecycle CO₂ Reduction and Sustainability Metrics, accurate quantification of operational carbon reductions is key. Lifecycle assessment (LCA) tools help determine total greenhouse gas emissions savings from reduced energy consumption and on-site generation. Environmental Product Declarations (EPDs) allow verification of material choices’ sustainability and end-of-life impacts, providing a holistic view of retrofit value.
To support this effort, many regions offer financial incentives such as grants, tax credits, or low-interest loans to offset retrofit investment. Familiarity with local policy frameworks, building codes, and certification systems (e.g., LEED, EnerPHit) can further boost project viability.
Raising the Bar
Emerging Tech in Facade Retrofit
As the building sector moves toward net-positive and zero-carbon targets, envelope retrofits will play a critical role in transforming existing stock. Achieving these goals will require not only technical advances, but also more accessible finance, supportive policies, and industry-wide collaboration.
Key takeaways for facade engineers and architects include the importance of early-stage assessment, holistic design that balances active and passive strategies, and ongoing performance monitoring. To scale up success, the sector should pursue standardized retrofit solutions, train multidisciplinary teams, and actively communicate the long-term benefits and cost savings to building owners and policymakers.
By embracing innovation and collaboration, the industry can unlock the full potential of energy-positive retrofits, leading the race for sustainable, resilient, and future-ready building envelopes across cities worldwide.
Useful links:
BPIE: Roadmap to climate-proof buildings and construction – How to embed whole-life carbon in the EPBD
Case studies
Résidence Sociale Jean Carasso, Bezons, France (2024)
Architects: Groupe Arcane
Facade engineering: EPDC
Environmental consultants: IETI
The renovation of Résidence Sociale Jean Carasso in Bezons, led by Groupe Arcane (architects) with EPDC and IETI (facade engineering/environmental consultants), is a benchmark in energy-positive envelope retrofits for existing social housing. The project transformed outdated, inefficient buildings into modern, high-performance residences, meeting the BBC Effinergie Rénovation 2009 label. Key solutions included high-performance external wall insulation, airtightness improvements, and advanced window upgrades. Passive design strategies were prioritized: external insulation proved far more effective than internal systems, and window replacement significantly reduced thermal loss. The retrofit achieved up to 68% energy efficiency improvement per simulation, while maintaining occupant comfort and preserving architectural character. These integrated strategies offer a model for sustainable, energy-positive retrofits in social housing.
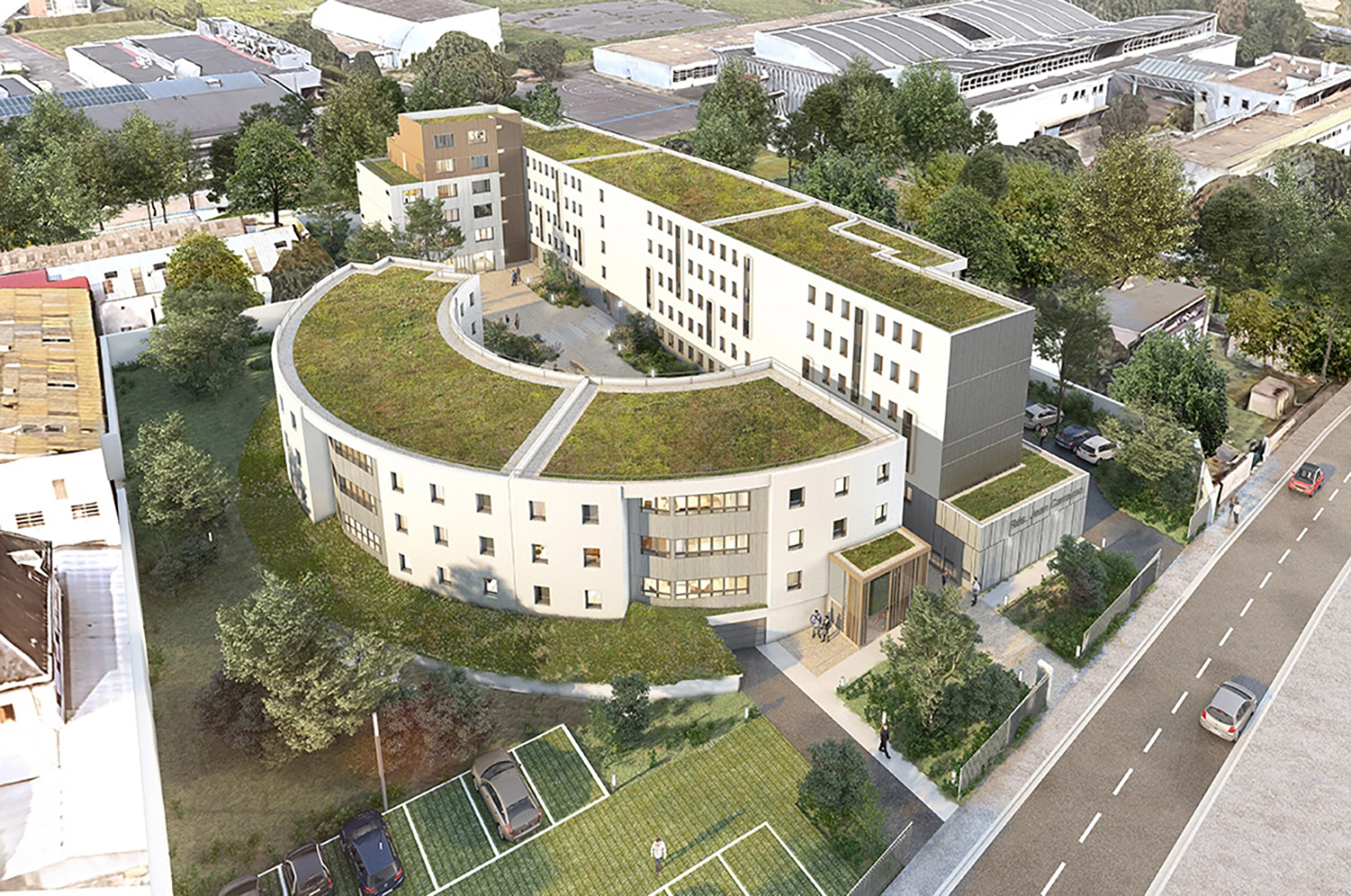
Bornholm Hospital, Rønne, Denmark (2017)
Architects: Bjerg Arkitektur
Facade engineering & PV Panels: SolarLab
The retrofit of Bornholm Hospital in Rønne, Denmark, sets a benchmark for energy-positive envelope upgrades in healthcare facilities. Led by Bjerg Arkitektur (architects) and SolarLab (facade engineering), the project transformed the building’s outdated envelope with 1,400 m² of high-efficiency, custom-designed BIPV panels in vibrant Kromatix™ glass. These ventilated solar facades were integrated as rainscreens above new insulation, creating an energy-producing shell that delivers both weather protection and a striking, color-shifting appearance throughout the day. The BIPV system, producing an installed capacity of 220 kWp, enables each facade to generate electricity independently, maximizing renewable output and advancing Denmark’s green healthcare agenda. The project demonstrates how tailored facade solutions can deliver carbon-free energy, resilience, and architectural identity for existing buildings.
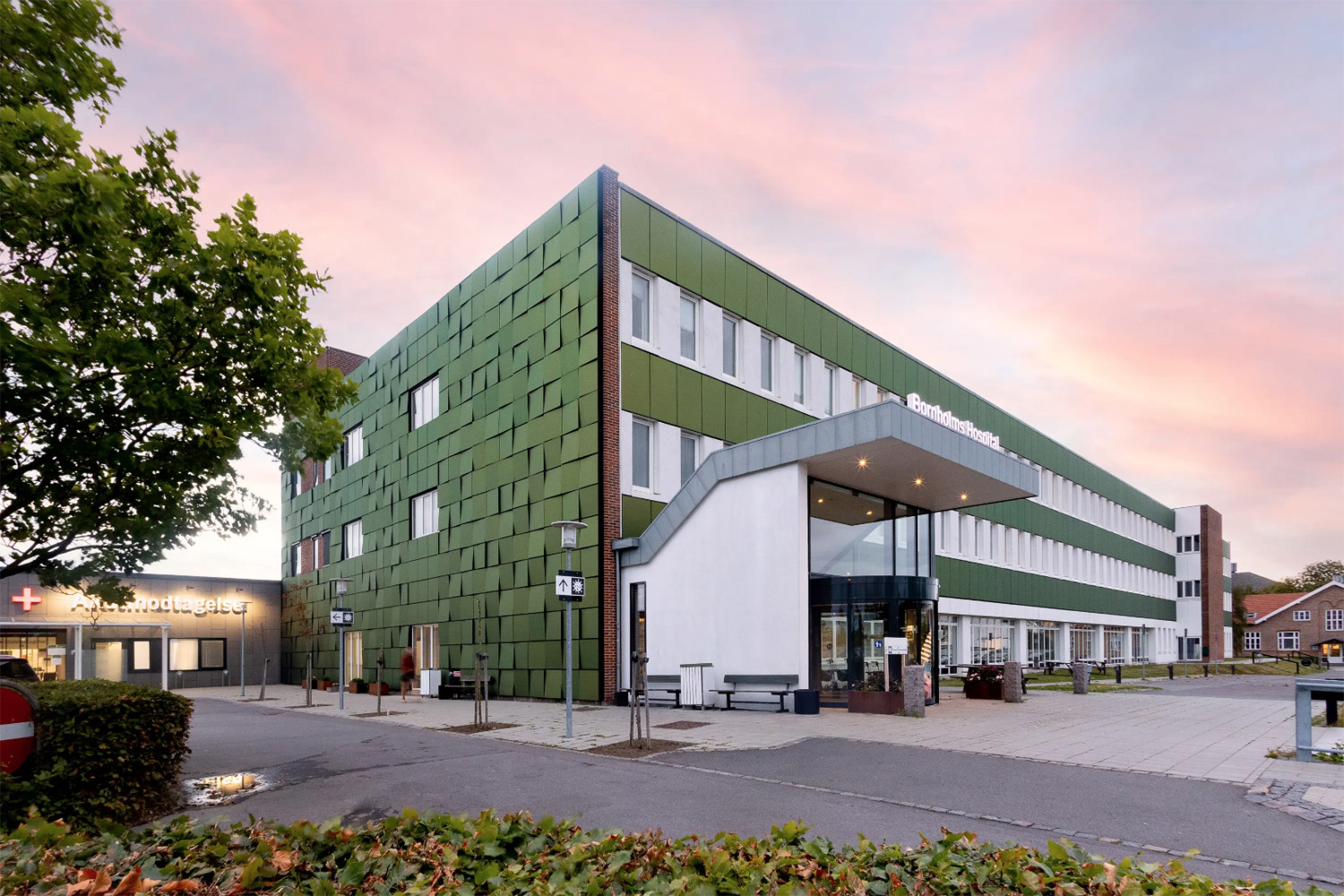
Hotel The Noblemen, Amsterdam, The Netherlands (2021)
Transformation designer: Stef van der Bijl
Facade engineering: ToekomstGroep
Fineo vacuum glazing
The renovation of Hotel The Noblemen, a 17th-century boutique hotel in Amsterdam, stands out for blending heritage preservation with advanced energy-positive envelope solutions. The transformation was led by designer and artist Stef van der Bijl, who prioritized maintaining the building’s historic character while achieving modern performance standards. Fineo vacuum glazing was installed throughout the facade, engineered and implemented by ToekomstGroep. This ultra-thin, high-performance glass delivers the insulation of triple glazing (Ug = 0.7 W/m²K) while fitting seamlessly into the original timber frames, preserving the monument’s authentic aesthetic. Together with a gas-free underfloor cooling system, the retrofit ensures thermal and acoustic comfort, significantly enhances energy efficiency, and secures the building’s sustainability for decades, all without compromising its protected historical features.
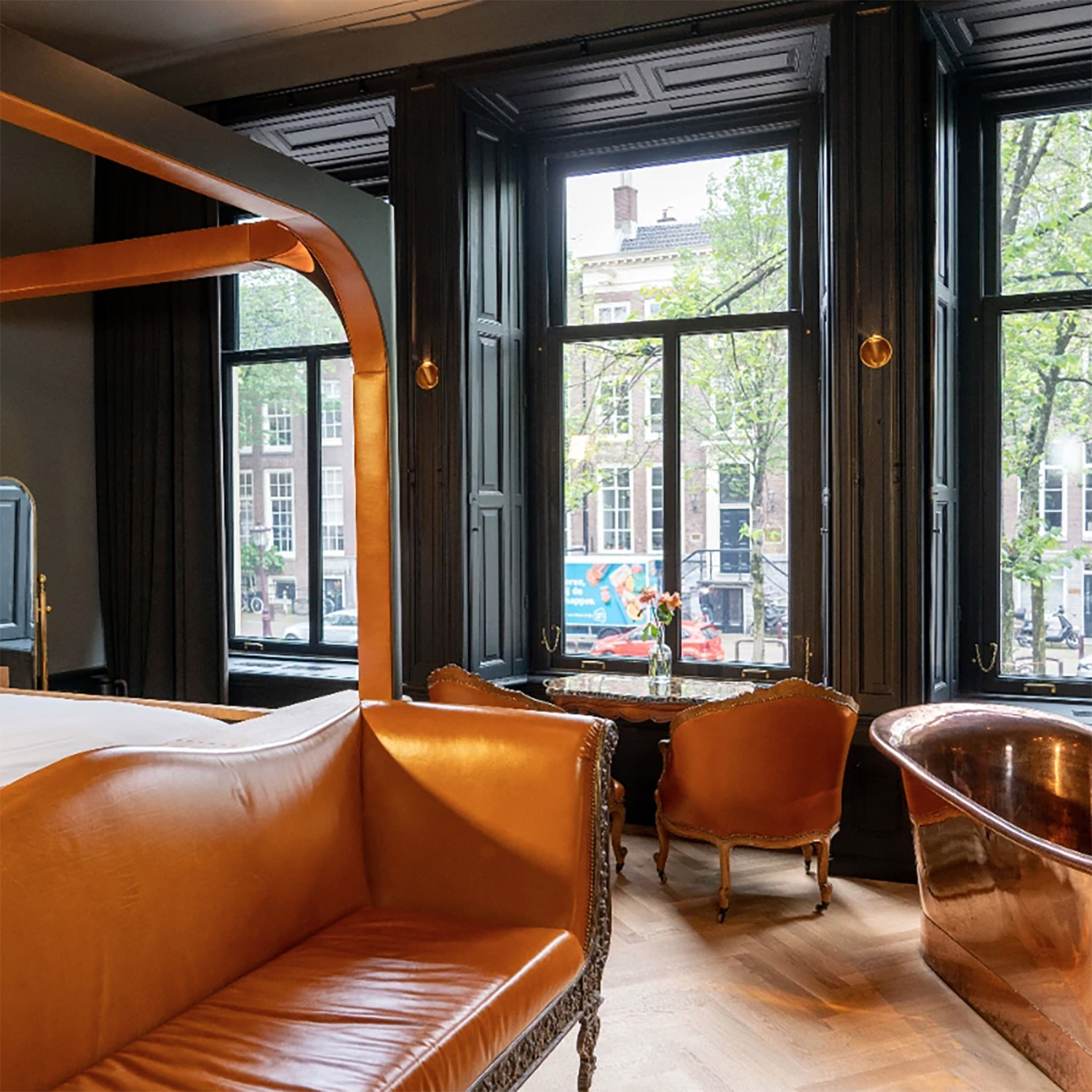
As the Editor of FacadeToday.com, I merge my passion for Design, Architecture and Technologies with three decade of experience collaborating with entrepreneurs across many industries. My career has centered on fostering innovation, scaling business opportunities, and bridging gaps between technical experts, business developers, and creative visionaries. I thrive at the intersection of sustainable solutions, material advancements, and smart technologies, curating insights on themes like energy-efficient facades, smart tech, and advanced manufacturing. With a commitment to lifelong learning, I aim to empower architects and facade engineers by translating innovations into actionable knowledge, driving the industry forward through purposeful connectivity and cutting-edge practices.


