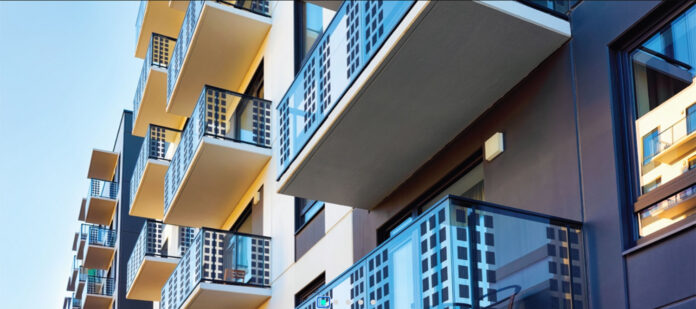Prefabricated facade systems offer significant advantages in efficiency and quality control, presenting facade engineers and architects with innovative design possibilities. However, they require higher initial investments and face regulatory hurdles due to varying building codes across regions. Facade professionals must navigate these challenges while advocating for standardization. Despite these obstacles, the industry is moving towards more automated processes, with robotic setups enabling large-scale spatial fabrication possibilities. This shift demands that facade engineers and architects continuously update their skills to integrate advanced manufacturing techniques into their designs, pushing the boundaries of what’s possible in building envelopes.
Modular Marvels
Elevating Buildings with Modular Facades
The rise of multifunctional prefabricated facades marks a significant advancement in sustainable building design, particularly through the development of Modular Facade Retrofit with Renewable Energy Technologies (MFRRn). This innovative approach combines energy efficiency, renewable energy generation, and modular construction techniques to upgrade existing buildings.
MFRRn is defined as a retrofitting process that integrates thermal insulation, solar and wind harvesting technologies with the exterior finish of a building using a modular approach. The key components of MFRRn include:
- Retrofit application to existing buildings
- Focus on facade improvements
- Use of modular construction techniques
- Integration of renewable energy technologies
This approach offers numerous benefits for energy efficiency and building performance:
- Improved thermal insulation, reducing heating and cooling demands
- On-site renewable energy generation, decreasing reliance on grid electricity
- Enhanced ventilation systems for better indoor air quality
- Potential for nearly zero-energy building (NZEB) status.
MFRRn systems have demonstrated significant energy consumption reductions in office buildings, contributing to meeting stringent energy efficiency requirements. By combining prefabrication with renewable energy integration, these facades offer a powerful solution for upgrading existing building stock, improving energy performance, and reducing carbon emissions in the built environment.
The All-in-One Envelope
The Game-Changing EE-Module Facade
The EE-module facade, developed by Fraunhofer IBP and IEE, represents a groundbreaking approach to sustainable building envelopes. This system integrates Integrated PV system for on-site energy generation, Heat pump functioning as both heat and cold generator, and Decentralized ventilation unit with heat recovery into a single prefabricated module, offering a comprehensive solution for energy-efficient buildings.
The heat pump extracts heat from outside air via a fan coil behind the PV element, transferring it to the interior space. For cooling, this process is reversed. The integrated ventilation system regulates air exchange and heat recovery, utilizing only one fan to minimize power consumption.
Tests conducted at Fraunhofer IBP’s experimental facility in Holzkirchen have shown promising results.
Notable outcomes:
- Potential reduction in energy consumption from 3200 GWh to 600 GWh per year for office buildings built between 1950 and 1990
- Minimally invasive installation process, taking only a few hours per module
- Suitable for both retrofitting existing structures and new construction projects
- Combines thermal and solar protection with low energy requirements and high user comfort.
This innovative facade system represents a significant step towards achieving nearly zero-energy buildings and accelerating the renovation rate in the building sector.
Case
Red River College Polytechnic’s teaching centre, Manitou a bi Bii daziigae , Manitoba (2022)
Architects: Diamond Schmitt Architects in joint venture with Number TEN Architectural Group
The Manitou a bi Bii daziigae building at Red River College in Winnipeg showcases innovative integration of renewable energy systems in its facade design. Targeting an Energy Use Intensity of 100 kWh/m², the building incorporates wall-integrated Kromatix photovoltaic panels, contributing approximately 20 kWh/m² to the overall energy performance. These panels, varying in color from bronze to gold, serve a dual purpose as both energy generators and rainscreen cladding. The facade-integrated solar panels, a first for this building type in Canada, are seamlessly incorporated into the building’s mechanical systems, providing real-time energy data. This design approach not only enhances energy efficiency but also creates a visually striking exterior that resonates with local cultural elements, demonstrating the potential of multifunctional prefabricated facades in modern sustainable architecture.

As the Editor of FacadeToday.com, I merge my passion for Design, Architecture and Technologies with three decade of experience collaborating with entrepreneurs across many industries. My career has centered on fostering innovation, scaling business opportunities, and bridging gaps between technical experts, business developers, and creative visionaries. I thrive at the intersection of sustainable solutions, material advancements, and smart technologies, curating insights on themes like energy-efficient facades, smart tech, and advanced manufacturing. With a commitment to lifelong learning, I aim to empower architects and facade engineers by translating innovations into actionable knowledge, driving the industry forward through purposeful connectivity and cutting-edge practices.





