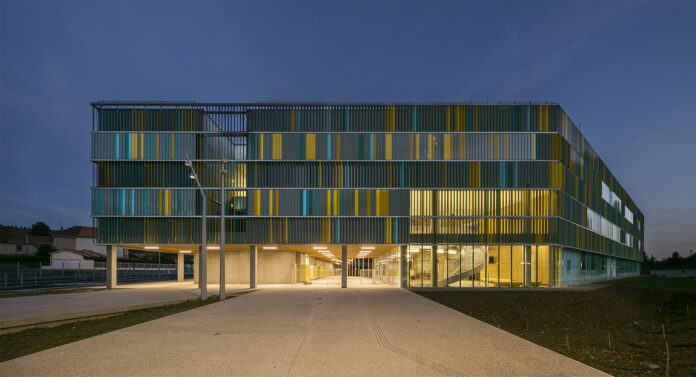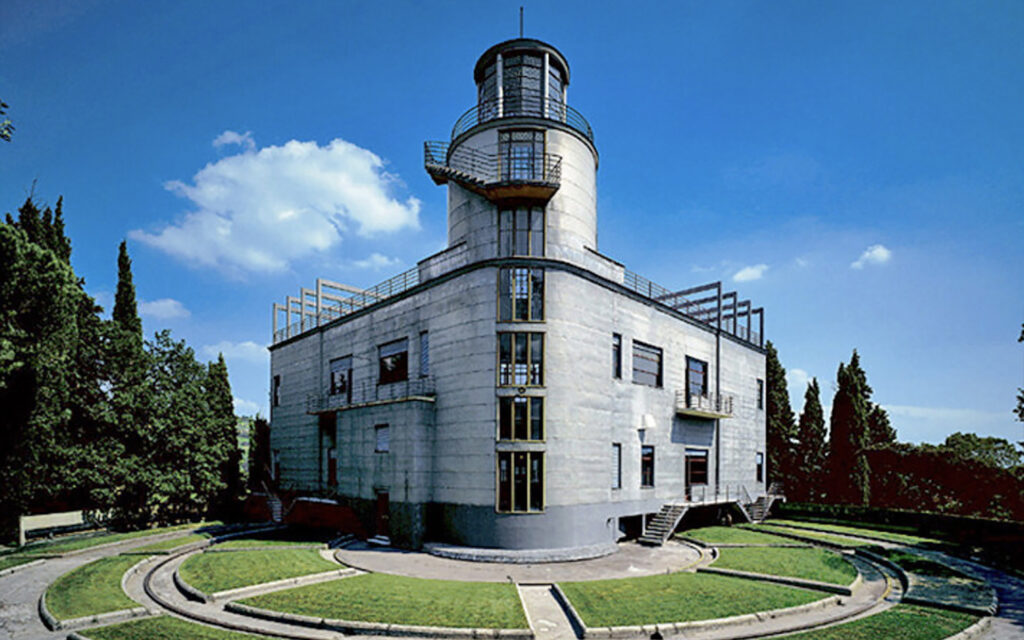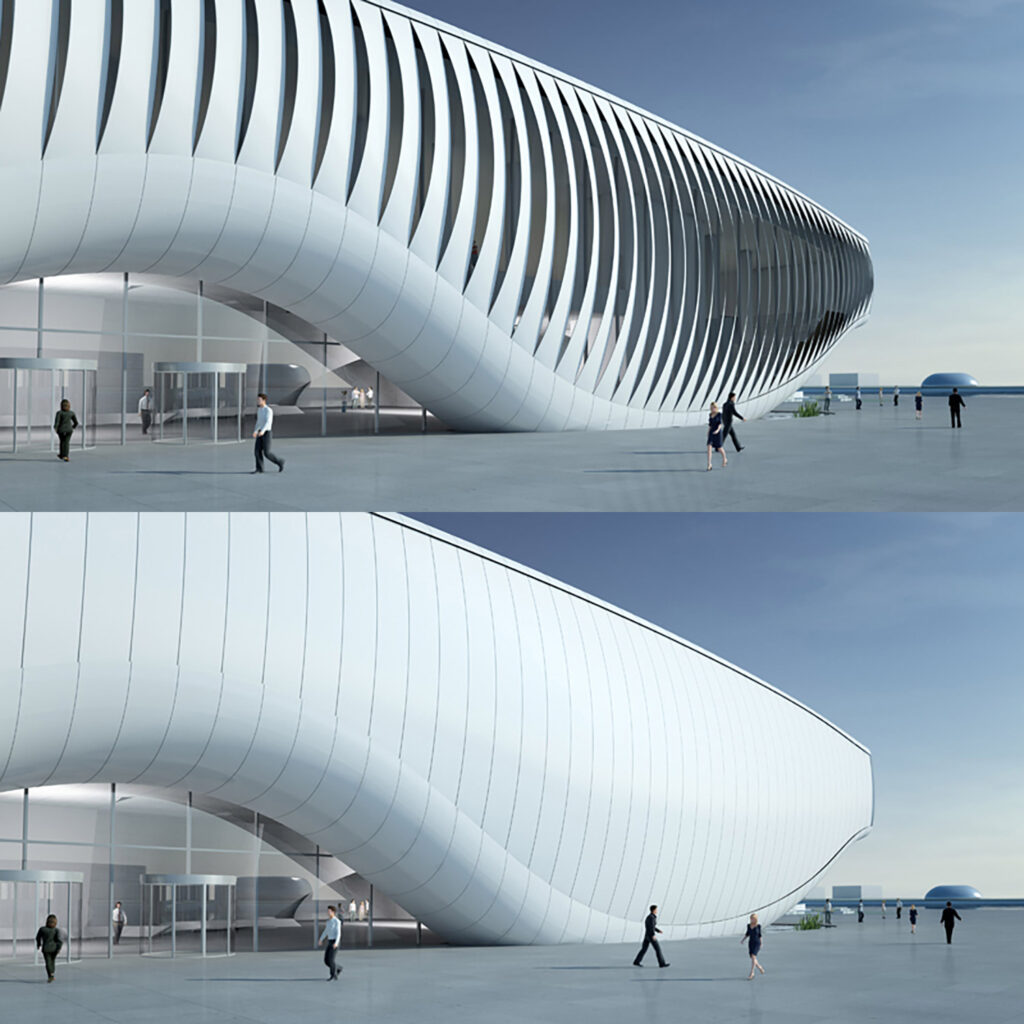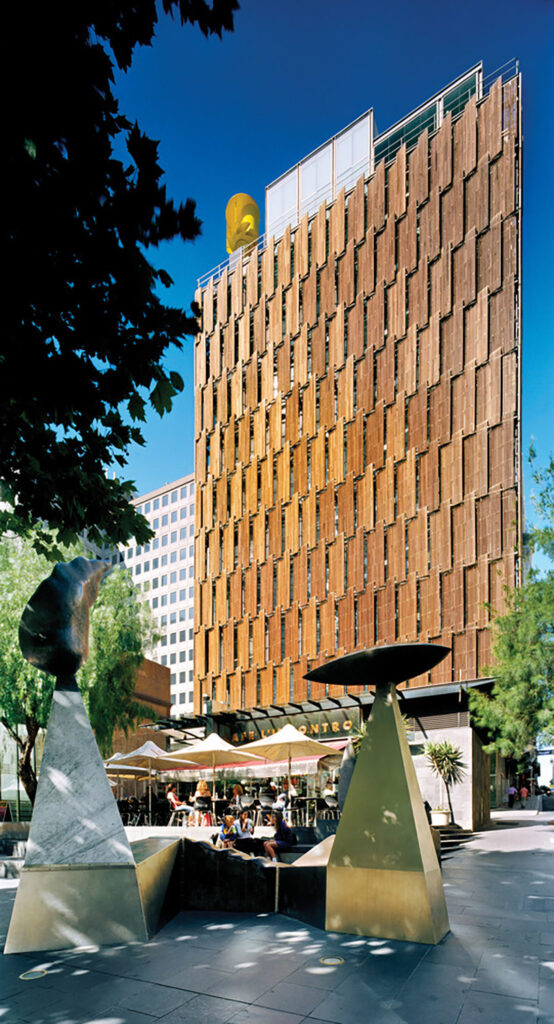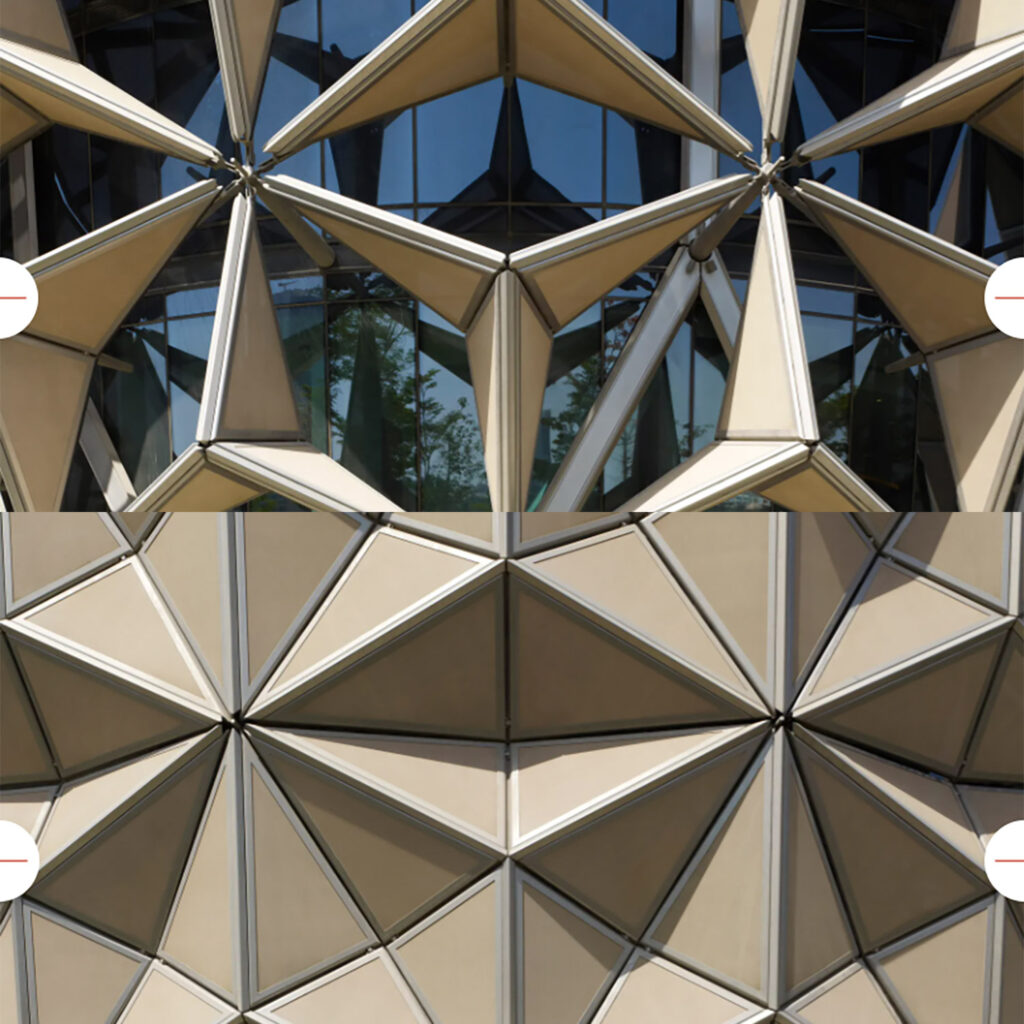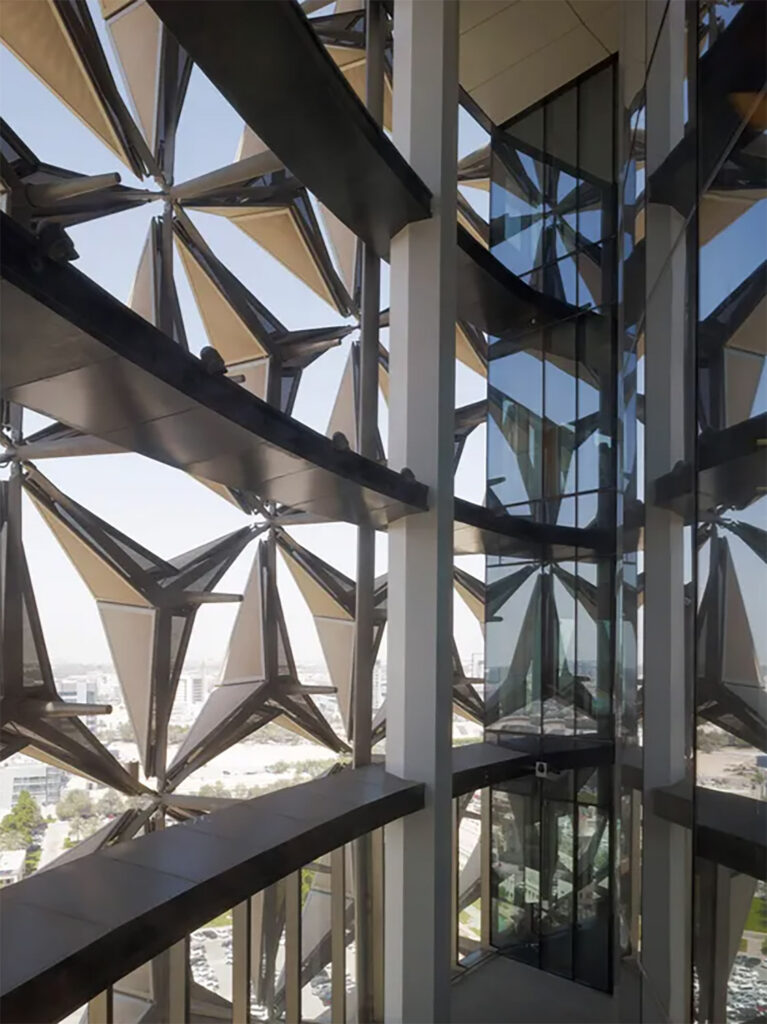Imagine a building that breathes, moves, and adapts – almost like a living organism. This isn’t science fiction; this is the fascinating world of kinetic facades, where architecture meets cutting-edge technology in a dance of innovation and sustainability. Kinetic facades represent a revolution in how we conceive buildings. They are dynamic systems that communicate with nature, optimize energy, and challenge our traditional understanding of architectural design. The magic happens through an intricate ballet of sensors, motors, and smart materials tracking the sun’s journey, controlling light penetration, and even generating electricity.
We all know that traditional buildings are energy monsters, consuming massive amounts of power for heating, cooling, and lighting. For architects and engineers, kinetic facades are an irresistible playground of possibilities. They offer an elegant, high-tech demonstration that technology and sustainability can coexist beautifully.
Case: Villa Girasole, Marcellise, Italy (1935) Architect: Angelo Invernizzi
Villa Girasole, which means “sunflower” in Italian, is considered one of the first examples of kinetic architecture applied to an entire building. This innovative house was designed to rotate on its base, following the sun’s movement throughout the day, much like a sunflower.
The villa’s unique rotating mechanism allowed it to optimize solar exposure, demonstrating an early application of environmental adaptation in architecture. This groundbreaking design paved the way for future developments in kinetic facades and responsive architecture, serving as a precursor to more complex systems we see today.
Villa Girasole stands as a testament to the early 20th-century experimentation with kinetic architecture, bridging the gap between theoretical concepts and practical implementations.
Key features:
• Two-story, L-shaped structure
• 44-meter diameter circular base
• 42-meter tall central tower
• Rotates 360 degrees in 9 hours and 20 minutes Powered by two diesel engines
Behing the living skin
The Mechanics of Adaptive Facades
Modern kinetic facades represent a significant advancement in architectural engineering, enabling buildings to dynamically respond to environmental conditions. These adaptive structures rely on a sophisticated interplay of sensor technology, actuator systems, and intelligent control mechanisms to optimize energy performance and occupant comfort.
Sensor Technology: The Heartbeat
Embedded within the facade of contemporary buildings are sophisticated sensor networks that continuously monitor environmental parameters. These sensors, including light, temperature, and wind sensors, detect minute variations in ambient conditions, enabling a responsive adaptation of the building envelope. The data acquisition is performed in real-time, with predictive algorithms facilitating proactive adjustments to optimize interior conditions before changes are perceptible to occupants.
Actuator Systems: The Muscles
Actuator systems serve as the kinetic musculature of advanced building facades. These are not conventional mechanical components but rather highly engineered motors capable of precise rotational, translational, and transformational movements of facade elements.
Servo motors with millisecond-scale adjustment capabilities enable precise control of shading, optimizing light conditions within the building. Additionally, smart materials that exhibit changes in shape in response to temperature fluctuations provide a passive, electricity-free adaptive mechanism, akin to an adaptive immune response.
Control Mechanisms: The Brain Behind the Magic
Control mechanisms in kinetic facades leverage sophisticated algorithms that integrate learning and predictive capabilities. These mechanisms are not simple on/off switches but rather complex artificial intelligence systems that continuously analyze, adjust, and optimize facade performance. Machine learning algorithms analyze historical data to identify patterns and anticipate future conditions. This enables the system to proactively respond to environmental changes, such as adjusting the facade configuration in anticipation of cloud cover before precipitation occurs. This proactive approach ensures a sustained optimization of building performance and occupant comfort
The Intersection of Architecture, Technology and Motion
The Architects’ Toolkit
The integration of kinetic architecture with BIM has revolutionized the design and execution of dynamic building systems. Kinetic architecture involves structures that adapt and respond to environmental conditions, requiring advanced tools for modeling, simulation, and fabrication. BIM, along with parametric design platforms, enables seamless collaboration and integration of these complex systems.
BIM and Parametric Design Tools
Autodesk Revit® and Graphisoft ArchiCAD®, have incorporated parametric design tools like Autodesk Dynamo Studio® and Graphisoft Param-o® to extend BIM’s modeling capabilities, enabling the creation of dynamic meta-models with embedded object behaviors. This integration ensures data integrity and facilitates the design of kinetic systems within a unified environment.
For example, the Al Bahr Towers in Abu Dhabi feature umbrella-shaped panels that adjust based on sunlight. These panels were first modeled in BIM to coordinate workflows among stakeholders and ensure seamless integration of MEP systems.
In terms of design approach, kinetic architecture relies on Rhino and Grasshopper to create flexible and adaptable designs, allowing architects to script dynamic behaviors into building components.
Mechanical CAD/CAM Software
While BIM supports conceptual design and development, kinetic systems often require specialized mechanical engineering software for detailed modeling. Tools like Autodesk Inventor®, Dassault Systems Solidworks®, and Catia® are crucial for defining actuator forces, dynamic part movements, and material properties. These platforms bridge the gap between design intent and fabrication.
And yet, despite advancements, integrating all necessary tools for kinetic architecture remains challenging. BIM platforms primarily focus on architectural processes, while mechanical engineering tasks often require external software. This necessitates novel workflows that combine BIM with Product Manufacturing Information (PMI) and Computer-Aided Manufacturing (CAM) methods to manage data effectively.
Last but not least, kinetic architecture demands an interdisciplinary approach involving architects, engineers, and fabricators. Integrated Project Delivery (IPD) methods align stakeholders during the conceptual phase, ensuring smooth transitions from design to construction. The kinematic content of building components—such as actuators and moving parts—requires precise simulation and manufacturing processes akin to those in aerospace engineering.
Combining all the superpowers
In conclusion, kinetic facades represent a significant leap towards sustainable and responsive architecture. By integrating advanced sensor networks, intelligent control systems, and dynamic building components, these facades optimize energy performance and enhance occupant comfort. While challenges remain in fully unifying design and fabrication processes, the synthesis of BIM, computational tools, and interdisciplinary collaboration paves the way for future innovations. Kinetic architecture not only redefines our understanding of buildings but also holds the promise of creating a more sustainable and human-centric built environment.
Useful links:
https://www.mdpi.com/2076-3417/14/3/1145
Case studies:
Collège de Champier, France (2020)
Architects: CoCo architecture & Jean de Giacinto Architecture Composite
General contractor: Betrec (Alethia)
Sunshading: Kingspann Light + Air
Collège de Champier, designed by CoCo architecture and Jean de Giacinto Architecture Composite, utilizes a dynamic facade to optimize energy efficiency and occupant comfort. The project features Kingspann Light + Air sunshading, employing motorized louvers that adapt to sunlight conditions. The carefully considered color design of these louvers further enhances the building’s architectural identity, contributing to its overall aesthetic.
The kinetic facade reduces solar heat gain, minimizing the need for air conditioning and decreasing overall energy consumption. By intelligently controlling light penetration, the system also reduces reliance on artificial lighting, creating a more comfortable and productive learning environment. The project exemplifies sustainable design by integrating responsive elements that actively manage energy use.
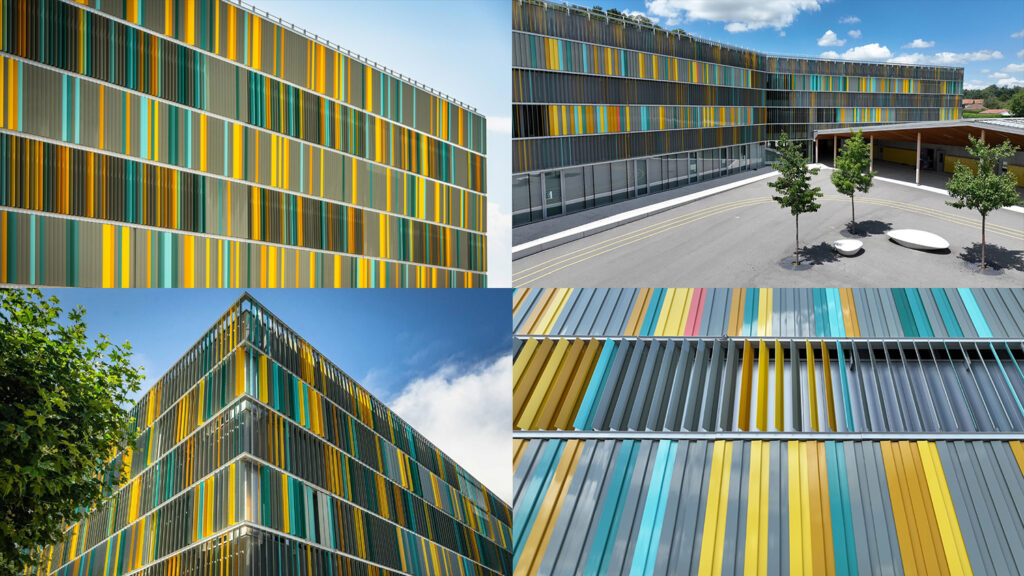
Al Bahr Towers, Abu Dhabi, UAE (2013)
Architects: AHR
Responsive facade: Aedas
The Al Bahr Towers in Abu Dhabi, designed by AHR and featuring a responsive facade by Aedas, exemplify sustainable kinetic architecture. The facade incorporates a dynamic shading system, composed of approximately 2,000 umbrella-like elements. These elements automatically open and close in response to the sun’s movement, optimizing solar shading to reduce heat gain and glare.
Engineering specifications of the shading system include its reliance on computer-controlled actuators driven by sophisticated algorithms. This technology significantly reduces the building’s reliance on air conditioning. Estimates show a 40% decrease in energy consumption, thereby contributing to a lower carbon footprint and enhanced occupant comfort. The building demonstrates the successful integration of kinetic design principles with tangible energy efficiency gains.
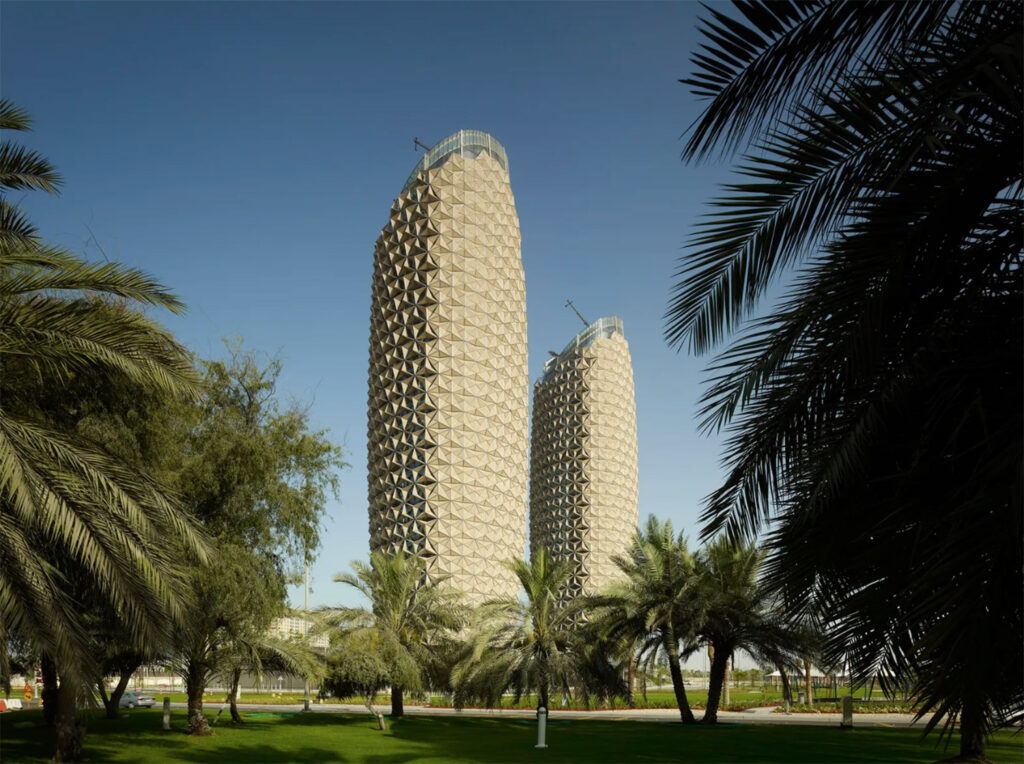
One Ocean Pavilion, Seoul (2012)
Architects: SOMA Lima
Kinetic Facade Engineering: Knippers Helbig
The One Ocean Pavilion in Seoul, designed by SOMA and engineered by Knippers Helbig, features a kinetic facade that mimics the movement of fish scales. Composed of glass-fiber reinforced polymer (GFRP) lamellas, the facade opens and closes in response to internal environmental conditions. Controlled by sensors and actuators, the kinetic system regulates daylight and ventilation, enhancing occupant comfort and reducing energy consumption.
The pavilion exemplifies integrating adaptive shading strategies to minimize glare and maximize natural light. This innovative approach showcases how dynamic architecture can blend aesthetic appeal with enhanced building performance.
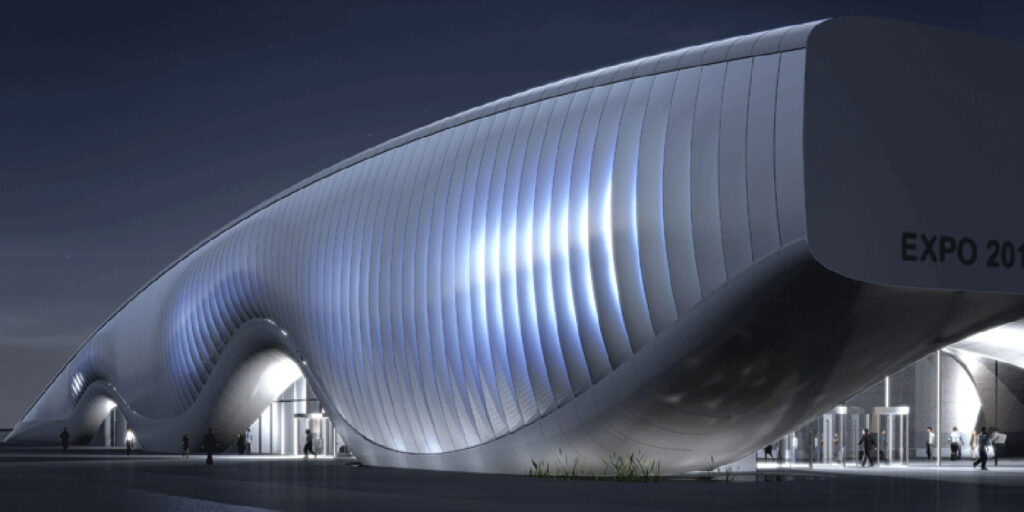
CH2 Melbourne City Council House 2 (2007)
Architect: Mick Pearce
CH2 Melbourne City Council House 2, designed by Mick Pearce, is a pioneering example of sustainable architecture featuring a kinetic facade designed to minimize energy consumption. The north facade incorporates operable louvers that automatically adjust based on the sun’s angle, reducing direct sunlight and heat gain.
Engineering specifications include phase change material for thermal mass, natural ventilation systems integrated with the facade, and a water-mining system for greywater recycling. The building’s design resulted in a 48% reduction in energy use compared to a conventional office building. Operable windows and shading devices enhance natural daylighting while reducing reliance on artificial lighting, contributing to an overall sustainable and comfortable indoor environment.
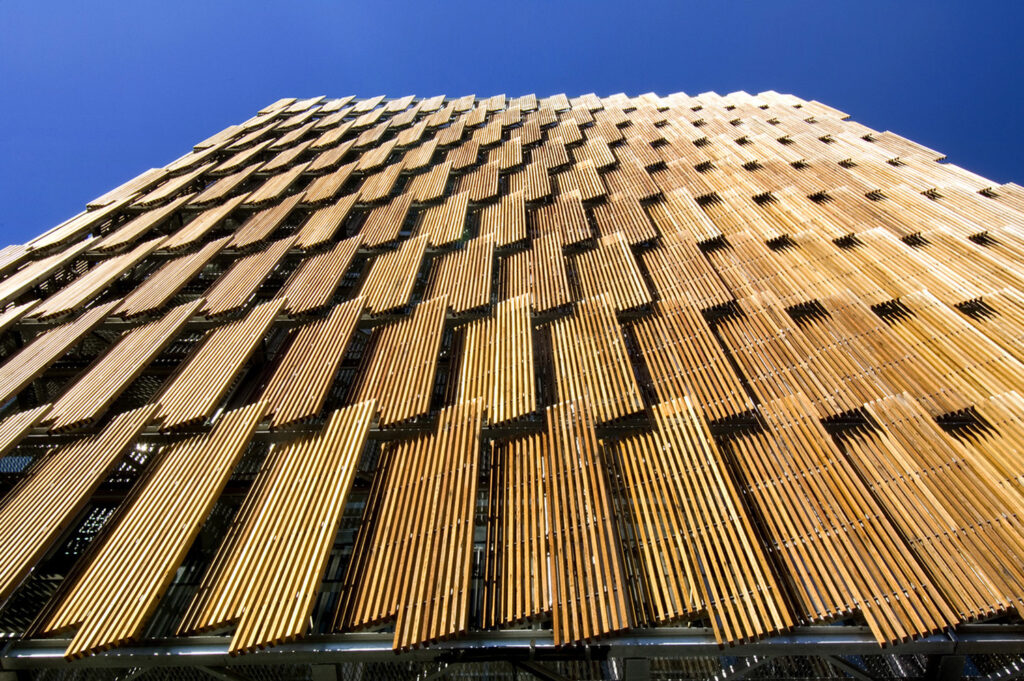
As the Editor of FacadeToday.com, I merge my passion for Design, Architecture and Technologies with three decade of experience collaborating with entrepreneurs across many industries. My career has centered on fostering innovation, scaling business opportunities, and bridging gaps between technical experts, business developers, and creative visionaries. I thrive at the intersection of sustainable solutions, material advancements, and smart technologies, curating insights on themes like energy-efficient facades, smart tech, and advanced manufacturing. With a commitment to lifelong learning, I aim to empower architects and facade engineers by translating innovations into actionable knowledge, driving the industry forward through purposeful connectivity and cutting-edge practices.


