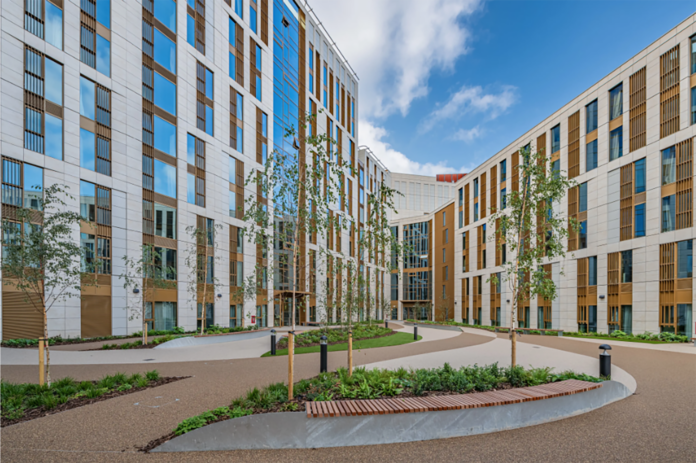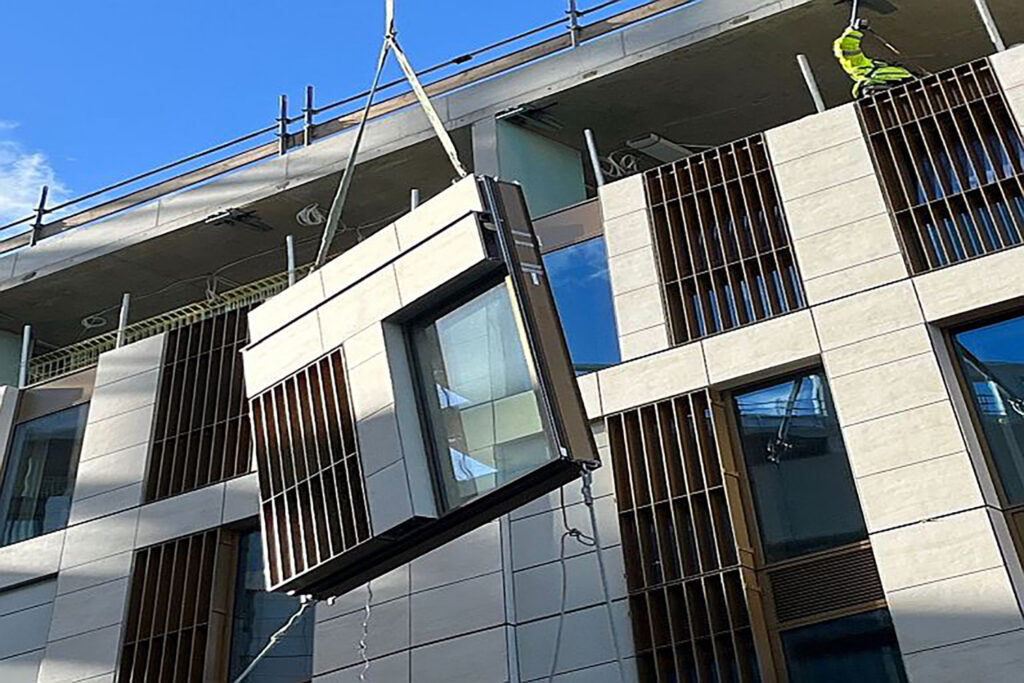Facade construction is a critical yet resource-intensive phase of building development, with traditional on-site methods generating significant waste. Construction and demolition waste accounts for more than a third of all waste generated in the European Union 1, encompassing a wide variety of materials such as metals, glass, insulation, and cladding. On-site installation of facades often leads to inefficiencies, including material offcuts, errors requiring rework, and improper handling that results in damaged or discarded components. These challenges not only increase costs and project timelines but also contribute to environmental degradation, underscoring the urgent need for innovative solutions.
In response, the construction industry has witnessed the rise of digital prefabrication — an approach that leverages advanced digital tools to design, manufacture, and assemble building components off-site before delivery to the construction site. Digital prefabrication marks a paradigm shift, prioritizing precision, efficiency, and sustainability over traditional, labor-intensive methods.
Key technologies driving this transformation include BIM, 3D printing, and Design for Manufacturing and Assembly (DfMA), which integrates design and manufacturing processes for optimal efficiency and quality. Together, these technologies streamline production, reduce on-site labor, and significantly cut down waste, making digital prefabrication a cornerstone of modern, sustainable facade construction.
1 https://environment.ec.europa.eu/topics/waste-and-recycling/construction-and-demolition-waste_en
From Factory to Facade
Pioneering Materials and Precision Manufacturing
Material Innovation and Advanced Manufacturing
The advent of digital prefabrication in facade engineering has been closely tied to dramatic advances in material science and manufacturing technology. New materials—such as carbon-reinforced polymers, high-performance glass composites, and ultra-lightweight metals—are increasingly being incorporated into prefabricated facade systems. These innovative materials not only reduce the overall weight of building envelopes but also enhance durability, thermal efficiency, and weather resistance. For example, engineered timber products and translucent photovoltaic panels are now being integrated into modular facade units, enabling buildings to generate energy while providing superior insulation.
Digital fabrication methods such as 3D printing and modular panel assembly are revolutionizing how facades are produced. 3D printing allows for the creation of complex, custom geometries that would be impractical or impossible with traditional construction techniques. This method minimizes material waste by using only the precise amount required for each component. Modular panels, manufactured off-site with high precision, can be rapidly assembled on-site, reducing both labor costs and construction time. These panels are often equipped with pre-installed insulation, glazing, and even smart components, further streamlining the installation process.
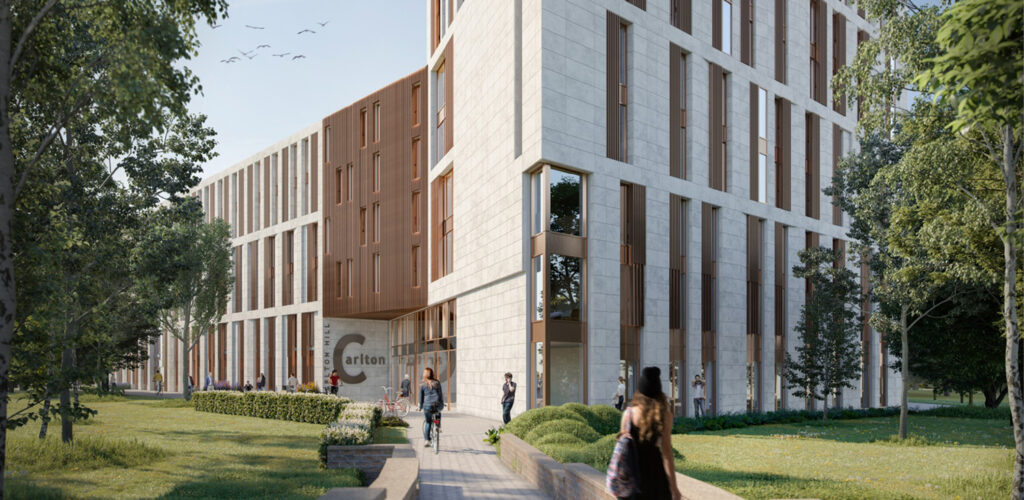
Quality Control and Performance Benefits
One of the most significant advantages of digital prefabrication is the ability to conduct factory-controlled manufacturing. In a controlled environment, each component can be produced to exact specifications, ensuring consistency and minimizing defects. This results in facades with improved structural integrity and long-term reliability. Enhanced quality control also translates to superior thermal and acoustic performance, as gaps and inconsistencies—common in on-site construction—are virtually eliminated. The integration of smart technologies, such as sensors for monitoring air quality and temperature, further elevates the performance of these building envelopes.
Efficiency Gains On-Site
Digital prefabrication leads to streamlined installation and shorter timelines on construction sites. Since most components arrive pre-assembled, the need for extensive on-site fabrication and adjustment is minimized. This not only accelerates project completion but also reduces labor and equipment needs, resulting in significant cost savings.
Additionally, minimizing site disruption and safety risks is a major benefit. With less on-site activity, there are fewer opportunities for accidents and delays caused by weather or logistical challenges. The controlled environment of off-site manufacturing also reduces noise, dust, and waste, creating a safer and cleaner worksite for all involved.
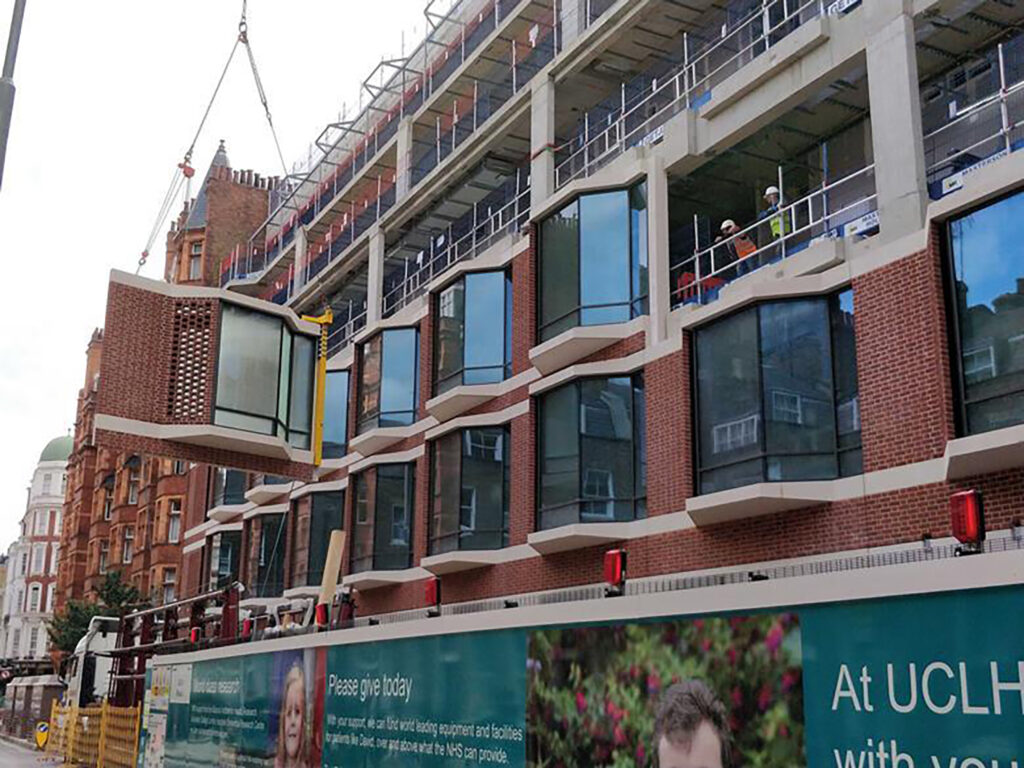
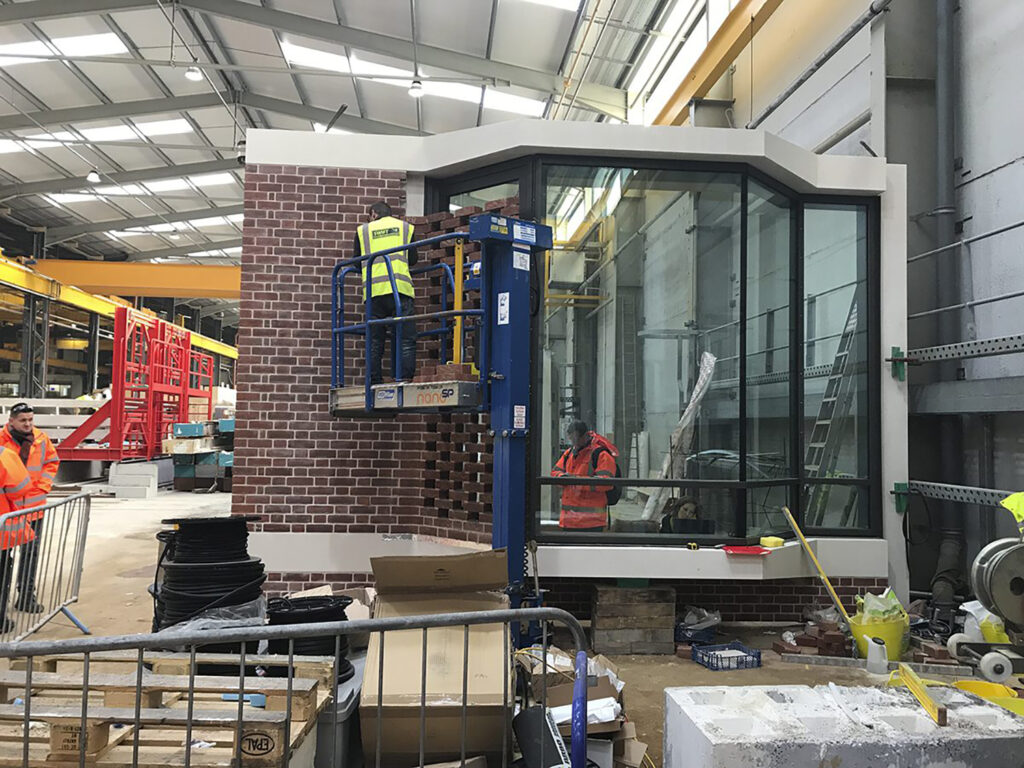
Cutting Waste, Cutting Costs
The Power of Digital Prefabrication
Quantifying Waste in Traditional vs. Prefabricated Facade Projects
Traditional on-site facade construction is notorious for generating significant waste, largely due to material offcuts, packaging, and construction errors. Studies indicate that up to 30% of materials delivered to construction sites end up as waste. In contrast, digital prefabrication dramatically reduces this inefficiency. By leveraging BIM and precision cutting technologies, off-site manufacturing can achieve material optimization rates of 95% or higher. This not only minimizes excess but also reduces the need for rework, which is a common source of additional waste in conventional projects.
Environmental Impact and Circular Economy
Off-site manufacturing allows for precise material planning, minimizing offcuts and excess. This efficiency lowers the demand for raw materials, contributing to resource conservation.
By consolidating deliveries and optimizing logistics, digital prefabrication reduces the number of truck trips to the construction site. This results in lower transportation-related emissions and less on-site disturbance, benefiting both the environment and nearby communities.
An additional key advantage of digitally prefabricated facades is the ability to design for easy disassembly. This enables components to be reused or recycled at the end of their life, supporting a circular economy approach.
By integrating materials that are recyclable or biodegradable, and by planning for modular replacement, facade systems can move closer to zero-waste objectives. This shift not only reduces environmental impact but also aligns with evolving regulatory and industry standards for sustainability.
Design on Demand
The New Era of Facade Customization
Digital prefabrication is revolutionizing architectural design by empowering architects with unprecedented customization and design freedom. Advanced digital tools such as BIM, parametric design software, and robotic fabrication enable the creation of complex, bespoke facade components that would be difficult or impossible to achieve with traditional methods. These technologies allow designers to rapidly iterate, visualize, and optimize their concepts, ensuring that aesthetic goals are met alongside performance and manufacturability. Customization at scale is now possible, with digital workflows supporting both unique one-off designs and mass-customized elements for large-scale projects. This shift not only enhances creative expression but also ensures that each facade can be tailored to the specific needs and identity of the building.
In conclusion the future of facade engineering lies in the continued integration of digital prefabrication technologies, which promise to further reduce waste, improve quality, and accelerate project timelines. Key takeaways include the importance of embracing digital tools for design and manufacturing, investing in ongoing education, and prioritizing sustainability through precise, off-site fabrication. These advances are transforming building envelopes into smarter, more efficient, and more beautiful structures.
Case studies
Carlton Hill, Leeds, UK (2023)
Designed by Halliday Clark Architects
Structural Engineers: SWECO
Façade Engineer: Hansen Group
Carlton Hill Phase II in Leeds, designed by Halliday Clark Architects is a pioneering student housing project accommodating 604 students across 15 floors, notable for its open design and lush rooftop gardens. The project’s standout feature is its digitally prefabricated HansenUnitAl modular facade system by Hansen Group. Factory-made facade panels and brackets, precisely engineered using digital modeling, allowed rapid, error-free assembly on-site, significantly reducing construction waste and time. The facade also integrates advanced fire safety and vibration-resistant louvered construction, meeting stringent English standards. Energy efficiency is maximized via high-performance glazing and airtightness, with documented results surpassing requirements. Carlton Hill Phase II exemplifies how digital prefabrication streamlines facade installation, minimizes on-site waste, and elevates both sustainability and design in modern student accommodation.
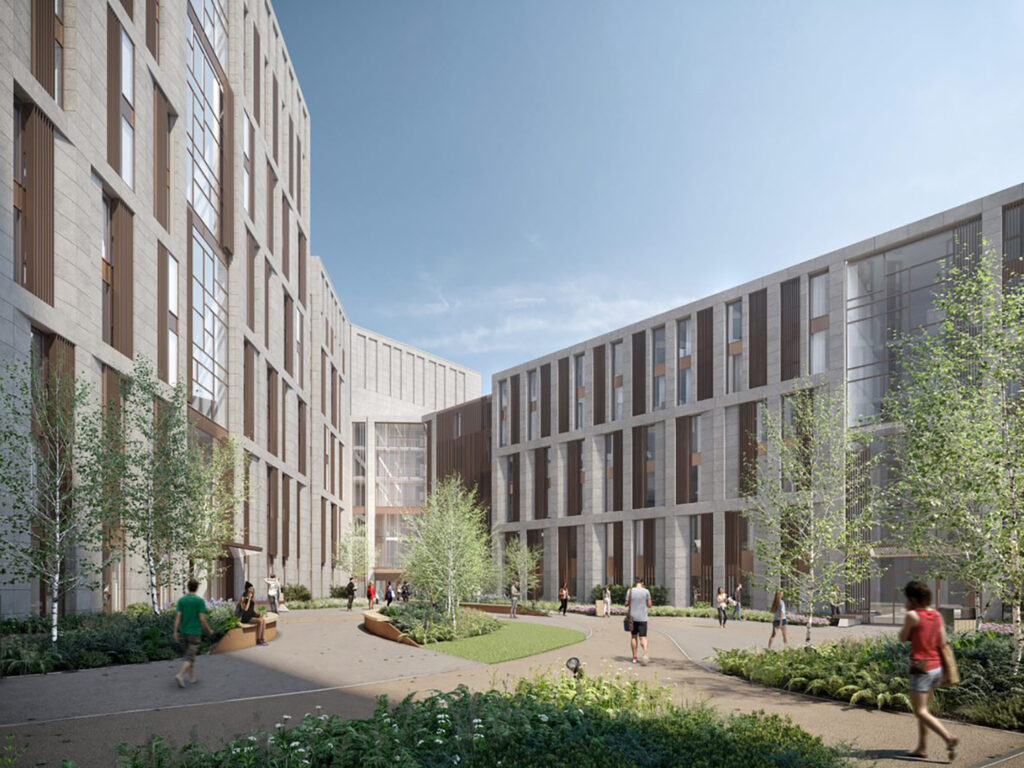
University College London Hospital’s (UCLH) – Phase 5, London, UK (2020)
BMJ Architects and Pillbrow & Partners
Structural engineer: Clarke Nicholls Marcel
Curtain wall: Fleetwood Aluminium / Schüco
Precast cladding: Techrete
BMJ Architects and Pilbrow & Partners’ new specialist healthcare facility at University College London Hospital showcases the power of digital prefabrication in reducing on-site waste and streamlining facade installation. The building features 248 prefabricated bay windows, each 5.5 metres wide and constructed from a hybrid of traditional brick, precast concrete, aluminium, and glass—designed to harmonize with the historic surroundings. Critically, digital prefabrication enabled the architect to specify and deliver panels ready for rapid installation, slashing construction time from 40 weeks to just 13 weeks. Prefabrication also minimized health and safety risks, improved overall quality, and ensured a unified, high-quality finish. By leveraging off-site manufacturing and digital coordination, the project set a benchmark for efficient, safe, and sustainable facade installation in sensitive urban environments.
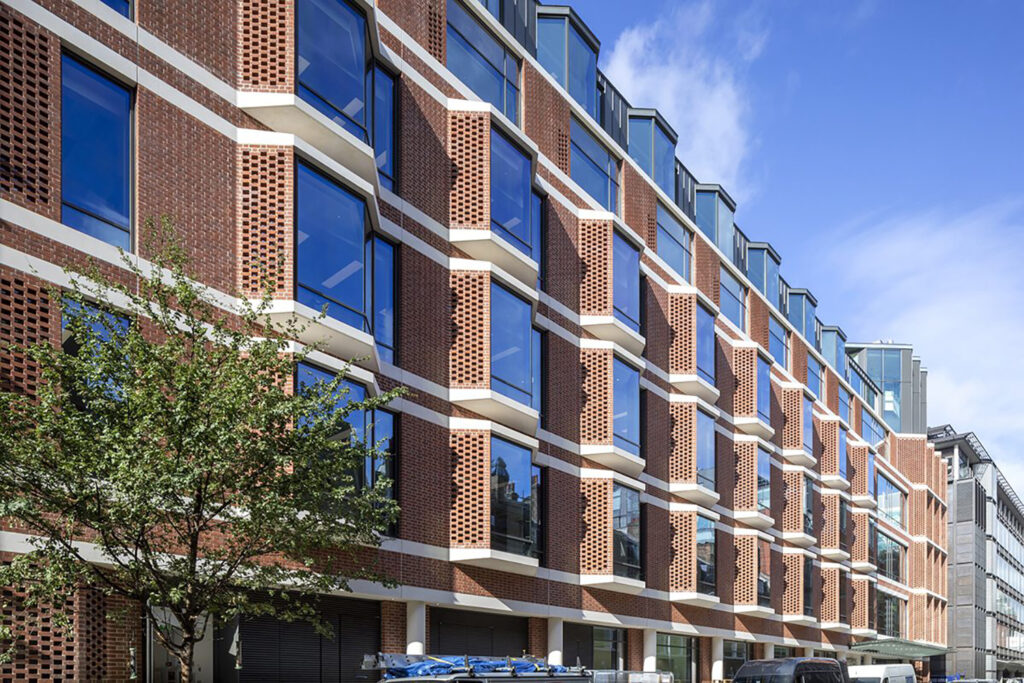
As the Editor of FacadeToday.com, I merge my passion for Design, Architecture and Technologies with three decade of experience collaborating with entrepreneurs across many industries. My career has centered on fostering innovation, scaling business opportunities, and bridging gaps between technical experts, business developers, and creative visionaries. I thrive at the intersection of sustainable solutions, material advancements, and smart technologies, curating insights on themes like energy-efficient facades, smart tech, and advanced manufacturing. With a commitment to lifelong learning, I aim to empower architects and facade engineers by translating innovations into actionable knowledge, driving the industry forward through purposeful connectivity and cutting-edge practices.


