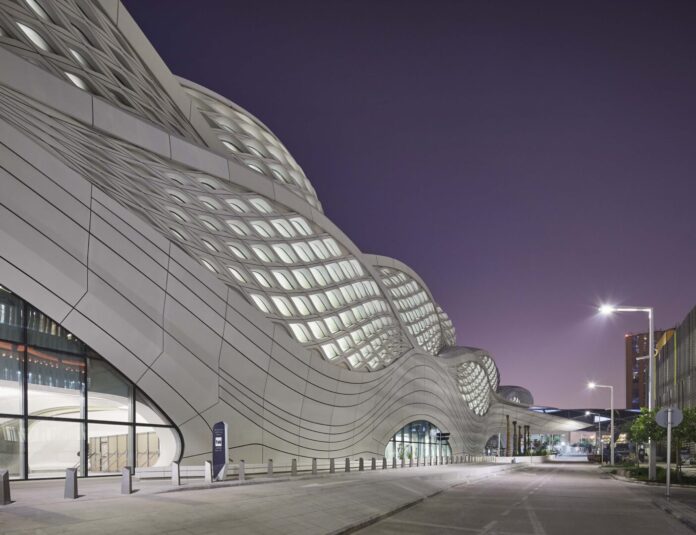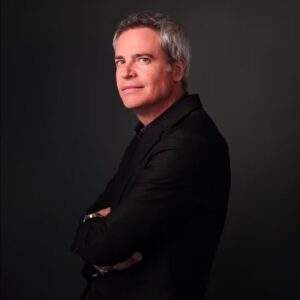The third edition of the Performance-Based Facade Design (PBFD) initiative in Venice brought together a remarkable gathering of global leaders, innovators, thinkers in facade engineering, and Facade Today as media partner. This year’s programme centered on how cutting-edge technologies and nature are converging to redefine the evolution of sustainable building envelopes.
Speakers at the conference, Michele Pasca di Magliano (Zaha Hadid Architects), Joan Tarrús (Sedak), Laura Craft (Staticus), Caroline Kruit (Metadecor), and Peter Dushenski (GlasCurtain), explored the role of nature in façade design, highlighting its importance as both a creative force and a practical element in the discipline. They showcased how organic patterns, biomimetic structures, and adaptive natural systems are guiding facade aesthetics and spatial organization, offering participants invaluable insight into the future of facade design: a future driven by synergy between the man-made and the organic.
Shaping Resilient Cities: Keynote by Michele Pasca di Magliano
Kicking off the seminar, Michele Pasca di Magliano’s keynote reflected the vision and complexity of design as an intersectional discipline. A space where advanced technology and nature come together to solve high-level urban and architectural challenges. As Director at Zaha Hadid Architects, Michele drew on his experience delivering landmark projects, including the Napoli Porta Est Masterplan and the Morpheus Hotel in Macau, emphasizing that their success is not only technological but also humanistic.
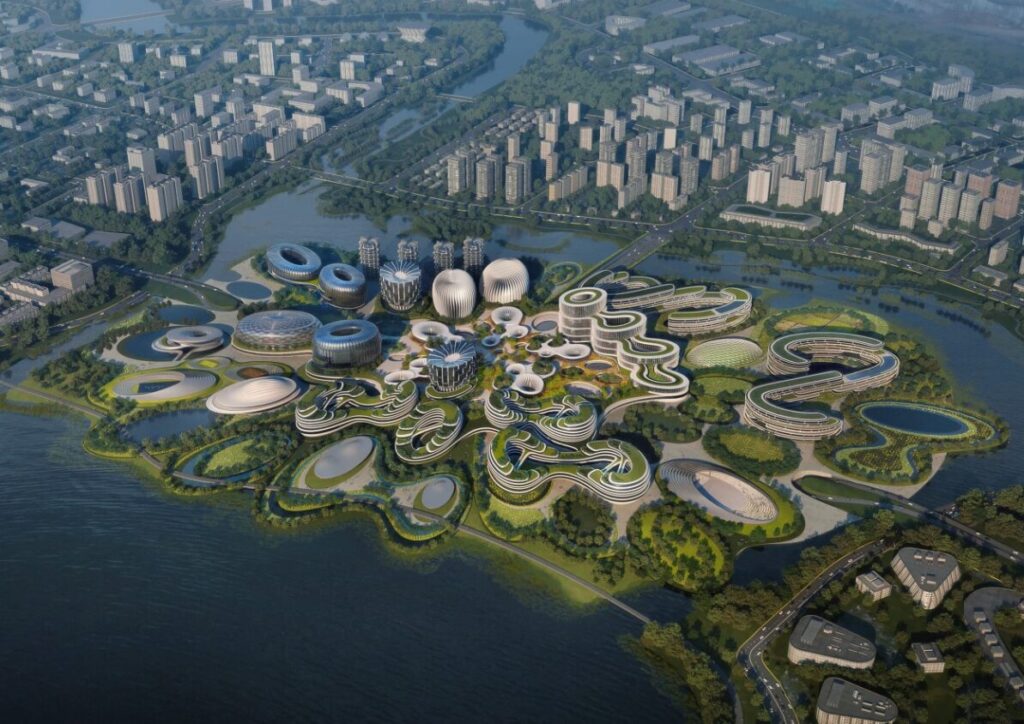
According to Michele, architecture’s primary goal is not just to create buildings but to shape better built environments. “Design,” he noted, “is only about five percent of the work. The remaining ninety-five percent is development and realization.” He stressed that beauty itself must be considered a fundamental performance criterion. “Even if achieving beauty means higher cost, the return in value for both owner and community is significant.” This theme of value-driven architecture resonated throughout the conference, highlighting that experiential quality, aesthetics, and sustainability are mutually reinforcing.
Drawing inspiration from nature, Michele argued that the principles of gravity, pattern-making, and organization underpin both natural and architectural systems. Nature is self-organizing and unpredictable, yet it creates harmony through simple rules and complex relationships. Zaha Hadid’s design language takes cues from these phenomena, striving to capture nature’s complexity without sacrificing function or clarity.
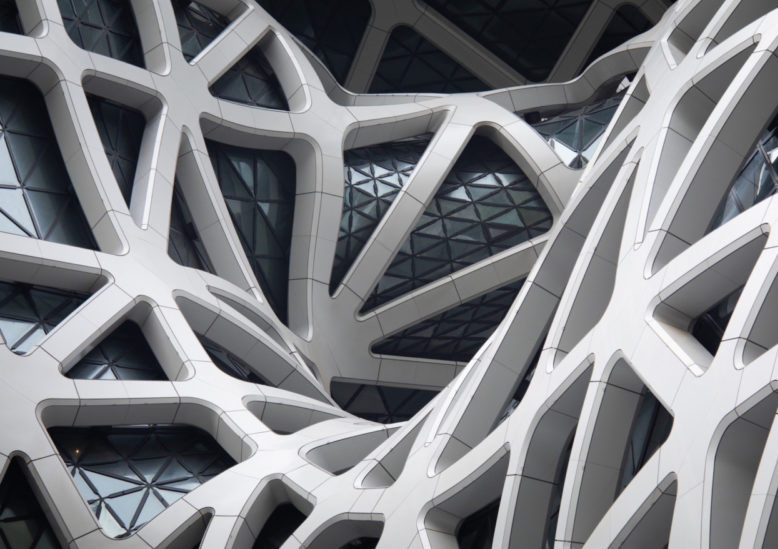
The presentation explored the structural logic of high-rise buildings, echoing the layered composition of towers: a solid base, a transitional midsection, and a lighter, expressive top. Repetition and uniqueness co-exist. A building must relate to its environment, integrate with public infrastructure and urban flows, and provide meaningful internal and external connections. “A building is not just a container,” Michele concluded. “It is a connection device; its façade is a promise of what’s inside, forming experiences that link parts of the city and enrich occupied spaces.”
Glass Revolution: Joan Tarrús on 3D-Bent Tempered Glass

Joan Tarrús of Sedak introduced an important leap in façade material technology, focusing on innovations that are transforming the possibilities of glass in contemporary architecture. Referencing Heatherwick’s influential book “Humanize,” Joan asserted that fascination with buildings comes from a balance between complexity and repetition. A trait frequently found in historic structures but often lost in modern, flat designs. Curves, he explained, evoke an emotional response and connect more instinctively with users, yet are often underutilized due to technical constraints.
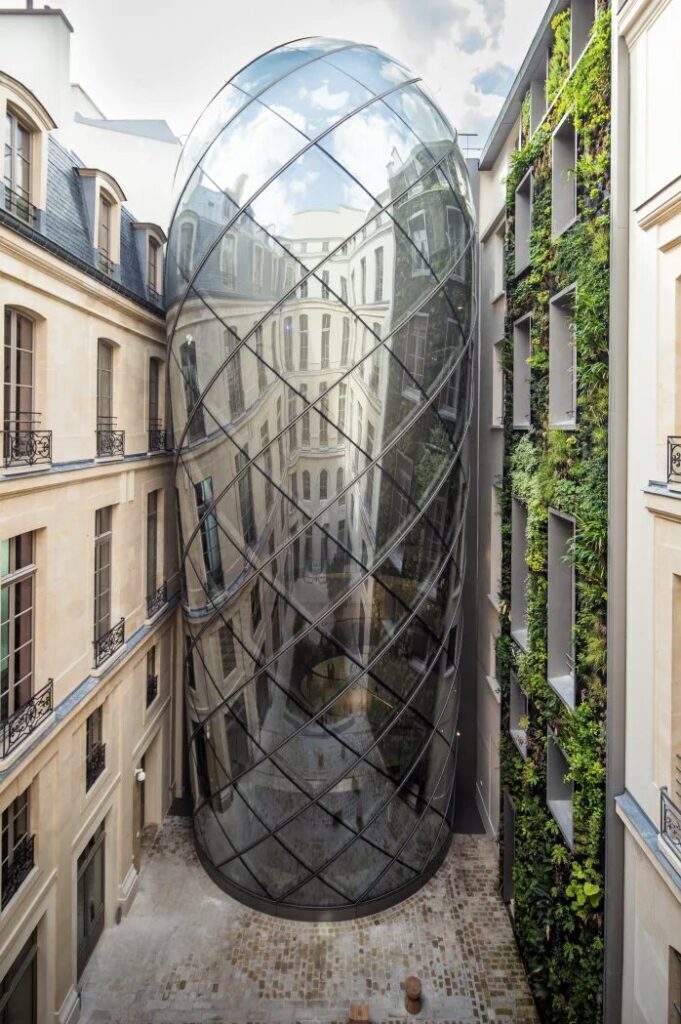
Sedak’s pioneering work in 3D-bent tempered glass opens up architectural opportunities previously deemed impractical. Joan traced the evolution of glass bending: from mould and gravity-based techniques suitable for repeating identical shapes, to single-curved thermal methods for large formats with excellent transparency, and now to double and multi-curved tempering capable of producing unique, freeform geometries.
Today, Sedak’s bespoke glass bending facility, powered by advanced software and 3D modelling, eliminates the need for traditional moulds and expands the vocabulary of glass forms available to architects. As seen in flagship projects like The Henderson in Hong Kong and L’Oréal Headquarters in Paris, these techniques allow for unprecedented design flexibility, enabling conical, J-shaped, and even anti-classic geometries.
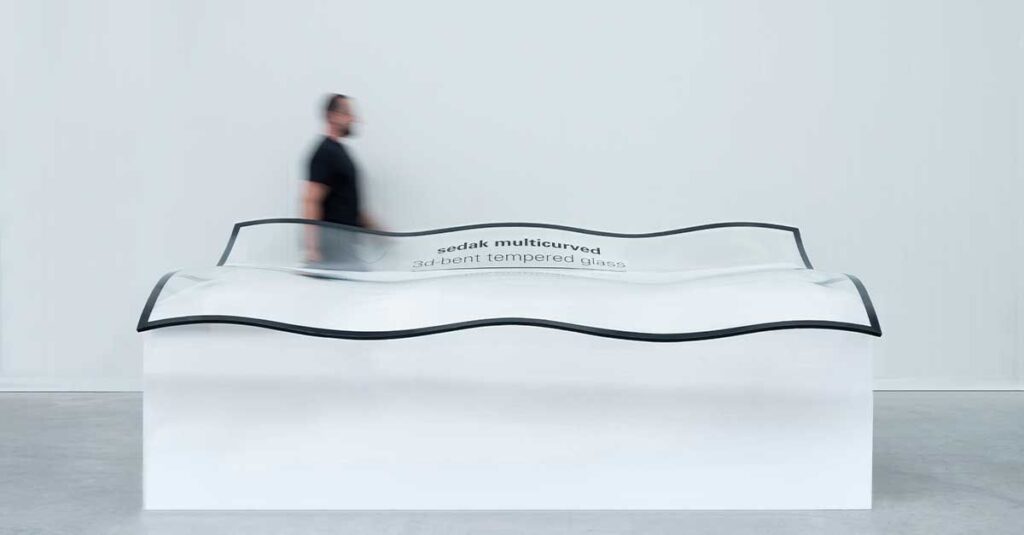
Joan emphasized that this technological breakthrough merges engineering with inspiration from nature, where curvature and complexity reign. With high-precision freeform glass and energy-efficient coatings, architects can create dynamic, high-performance façades that fuse aesthetic ambition with sustainability goals. As Joan stated, “Nature inspires, and technology delivers, freeing us to shape the spaces of tomorrow.”
Timber Futures: Laura Craft’s Vision for Hybrid Facades
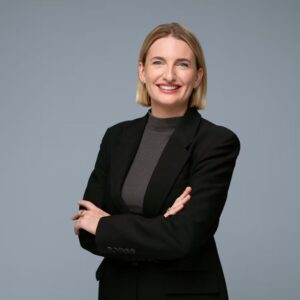
The third presentation spotlighted material innovation and the integration of smart façade systems, as Laura Craft of Staticus discussed the potential of engineered timber in new-generation building envelopes. Staticus’ Hybrid Unitised Façade (HUF) system represents a strategic shift away from conventional aluminium profiles, offering up to a 65% reduction in embodied carbon through the use of timber and hybrid materials.
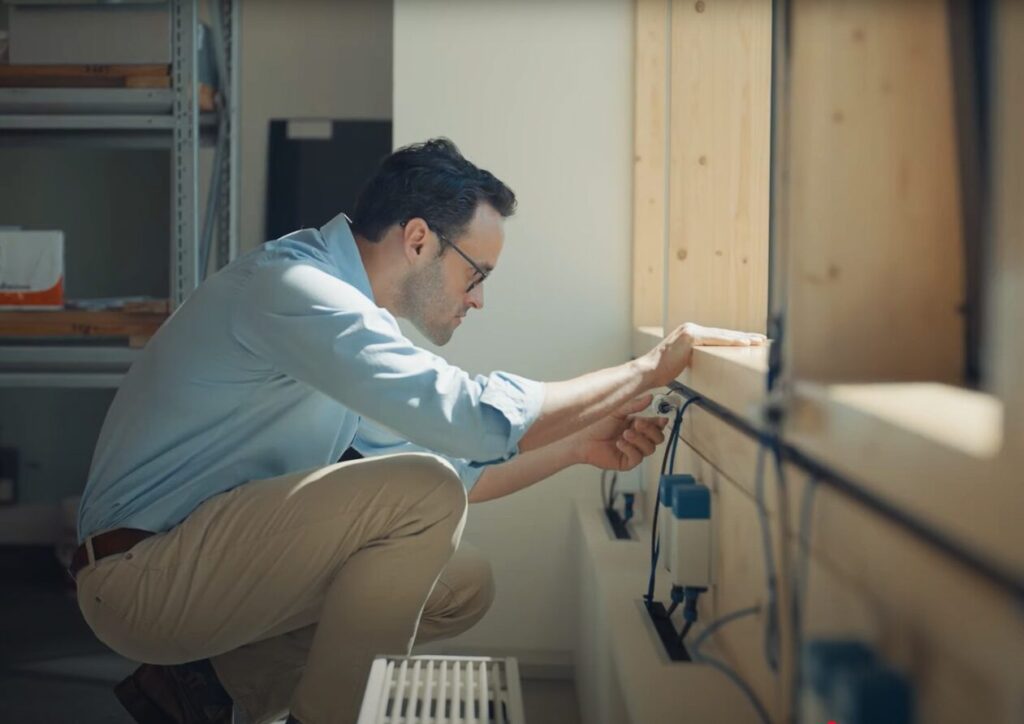
Laura provided an overview of how real-time sensor networks are embedded within the façade to monitor environmental variables (temperature, humidity, and pressure) thus creating a living digital twin. This approach enables predictive maintenance, ongoing optimisation, and a fully digital lifecycle from design to operation. The first implementation of this technology, at Textiltorget in Stockholm (2023), demonstrated significant energy and carbon benefits alongside responsive performance. The presentation highlighted not just the operational but also the ecological dimension of timber. Traditional timber, while renewable, demands significant land use and long growth cycles, leading Staticus and partners to explore rapid-growth alternatives such as willow. Willow plantations, with a harvest cycle of just 3-5 years, offer exceptional carbon sequestration and biodiversity support. While not yet ready for large-scale production, willow showcases the direction toward circular and climate-resilient facade systems.
Crucially, Laura’s discussion foregrounded the role of lifelong technological adaptation. Staticus is currently testing accelerated weathering for material assessment and reducing the aluminium component in the HUF system. With data-driven tools for performance calibration and upcoming digital platforms (XD tool, Campus Staticus), the future of timber facades is smart, adaptable, and resilient by design.
SOMBRA: Non-Electric Dynamic Shading by Caroline Kruit, Metadecor
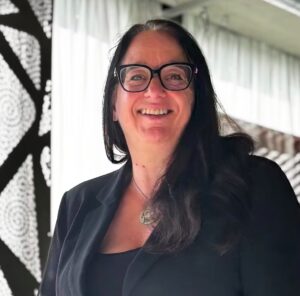
At the Time Space Existence exhibition of the Venice Architecture Biennale 2025, the SOMBRA pavilion debuts as a milestone in non-electric dynamic shading systems. An inventive leap defined by collaboration and a focus on sustainability. Presented by Caroline Kruit of Metadecor, SOMBRA harnesses air‑powered soft robotics to create a building envelope that responds passively to sunlight, with no use of electrical controls. This kinetic aluminium skin, engineered for the Giardini, adapts automatically to the sun’s trajectory, optimizing interior comfort and energy efficiency.
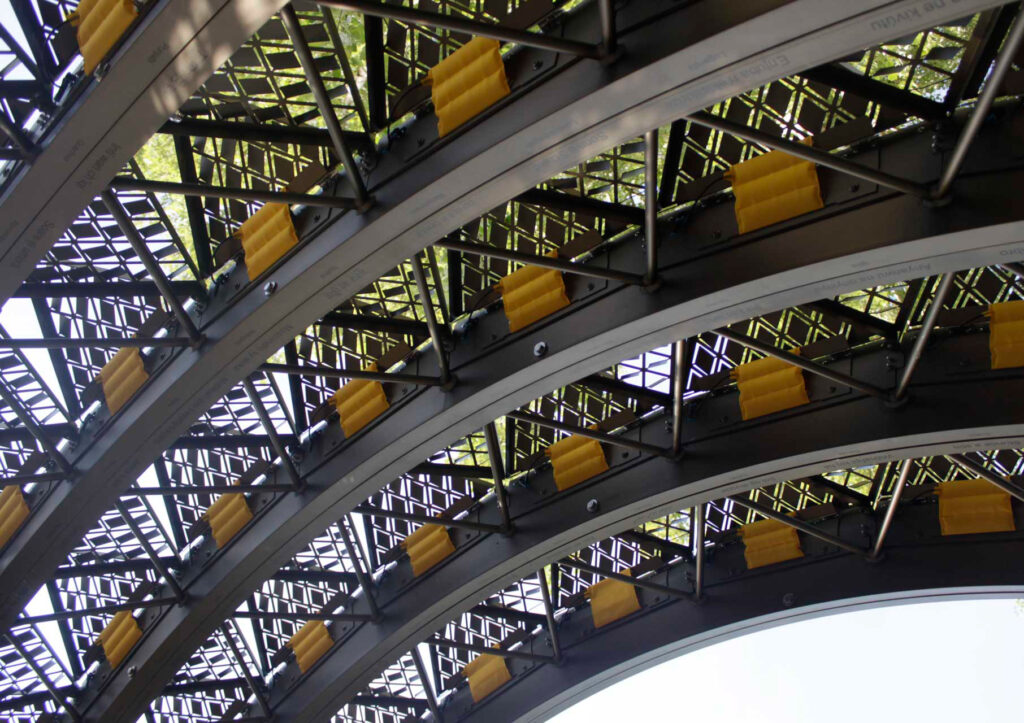
Born from an Abu Dhabi prototype (2022) and refined through extensive collaboration with Airshade Technologies, ARUP, AMOLF Institute, and others, SOMBRA demonstrates how adaptive facades can work in harmony with natural forces.
The project’s name merges “sol” (sun) and “umbra” (shade), reflecting its dual role as both a sun catcher and a shading device. Metadecor’s approach champions innovation, using product development, digitalized “file to factory” workflows, and open, interdisciplinary teamwork.
Technically, the pavilion relies on air canisters that, once heated by the sun, increase air pressure and inflate small airbags, triggering soft-robotic mechanisms to move the shading panels. Inspired by butterflies in panel shape and optimized by ARUP for heat transfer with their chosen color, the entire structure assembles easily without advanced skills. In resting mode, the perforated panels remain open for maximum visibility; when exposed to direct sunlight, they gradually close, resembling a living organism’s natural movements. This creates an environmentally responsive façade system with no electricity, and zero operational carbon emissions.
The SOMBRA pavilion exemplifies a new wave of facades: ones that react rather than merely shield, engaging with climate crisis demands through passive technology. With planned relocations, including Split in Croatia at Markus Wines, the project opens the door to future innovations in energy-efficient, adaptable building skins.
Beauty, Durability, and Daylight North of 60: Peter Dushenski, GlasCurtain
After a vibrant and long-applauded introduction in Italian, Peter Dushenski’s presentation at PBFD Venice shifted the conversation to the extreme environments of the Arctic and subarctic, emphasizing the vital balance between technical resilience and human-centered design. GlasCurtain’s solutions for projects north of 60° latitude (where winter temperatures dip below -60°C) demonstrate that even the most challenging climates can host facades that are both highly functional and deeply uplifting.
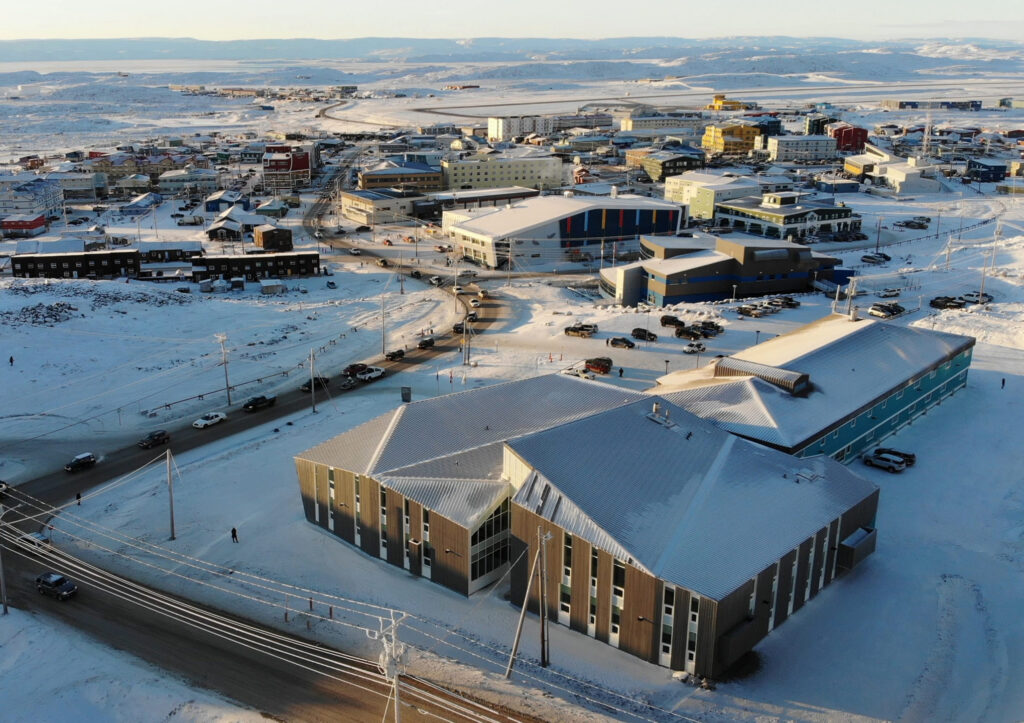
Central to this progress are innovations in glazing and framing. Dushenski spotlighted GlasCurtain’s thermally broken fiberglass frames, which outperform conventional aluminium frames in thermal performance and durability. Beyond technical prowess, these frames offer a sustainability edge: they are recyclable, and the recycling infrastructure developed for wind turbines now supports facade materials. Such solutions address the crucial window-to-wall ratio debate, letting designers balance daylight, mental well-being, and energy efficiency without compromise.
In these regions, access to daylight and natural views is not just aesthetic but essential for mental health and productivity. Dushenski’s 2019 project showcased how strategic glazing and advanced frame technology minimize heat loss, reduce maintenance in icy conditions, and foster vibrant, human-centered environments, proving that performance doesn’t come at the expense of beauty, even in the harshest climates.
Conclusion: Bridging Technology and Nature in Facade Engineering
What unites these five presentations is a shared recognition: the boundaries between advanced technology and natural inspiration are becoming increasingly blurred. Whether through parametric design, precision glass bending, sensor-enabled timber facades, air‑powered shading, or fiberglass frames, the new paradigm in façade engineering seeks to harmonize the two, merging sustainability, resilience, and aesthetic excellence.
The PBFD 2025 conference in Venice demonstrated that facades are no longer mere envelopes. They are active interfaces and agents of change. Architects, engineers, and developers are now equipped with tools and knowledge to make facades perform not only as part of the building but as part of the wider urban and ecological system. The call to action is clear: design must be informed both by the capabilities of technology and the wisdom of natural systems.
https://www.performancebasedfacadedesign.org
As Facade Today’s coverage of PBFD continues, future articles will unpack detailed material advancements, industry collaboration, and predictions for the next era of high-performance façades.
Stay tuned for more insights from Venice’s vibrant gathering of facade professionals.
Some project featured during these presentations
Macau’s Morpheus Hotel
Architects: Zaha Hadid Architects
Facade engineering: Front Inc.
Photo credits: Zaha Hadid Architects
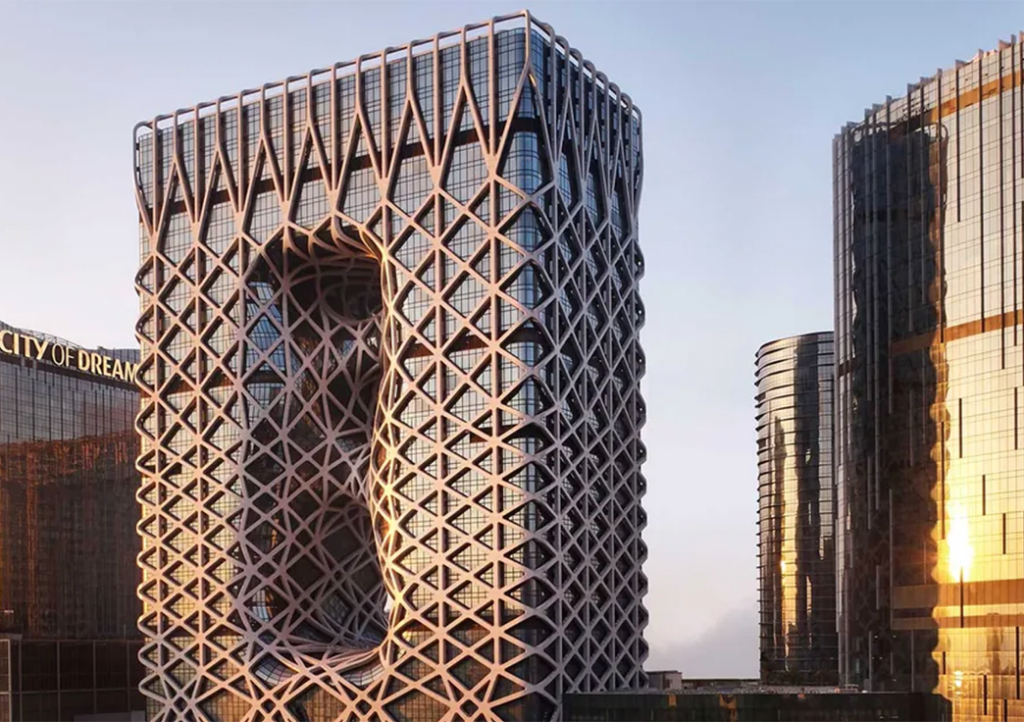
Macau’s Morpheus Hotel, designed by Zaha Hadid Architects, is a cutting-edge landmark renowned for its fluid exoskeleton and parametric facade. The facade engineering was realized by Front Inc., who developed the world’s first free-form high-rise exoskeleton with advanced steel and glass systems. Together, Zaha Hadid Architects and Front Inc. delivered a visually striking hotel that exemplifies innovation in both structure and aesthetics, seamlessly integrating architecture and engineering for the City of Dreams complex.
The Henderson in Hong Kong
Architects: Zaha Hadid Architects and Ronald Lu & Partners
Facade engineering: Eckersley O’Callaghan and Far East Aluminum Works
Double-curved insulating glass panels: Sedak
Photo credits: Hufton+Grow via CTBUH
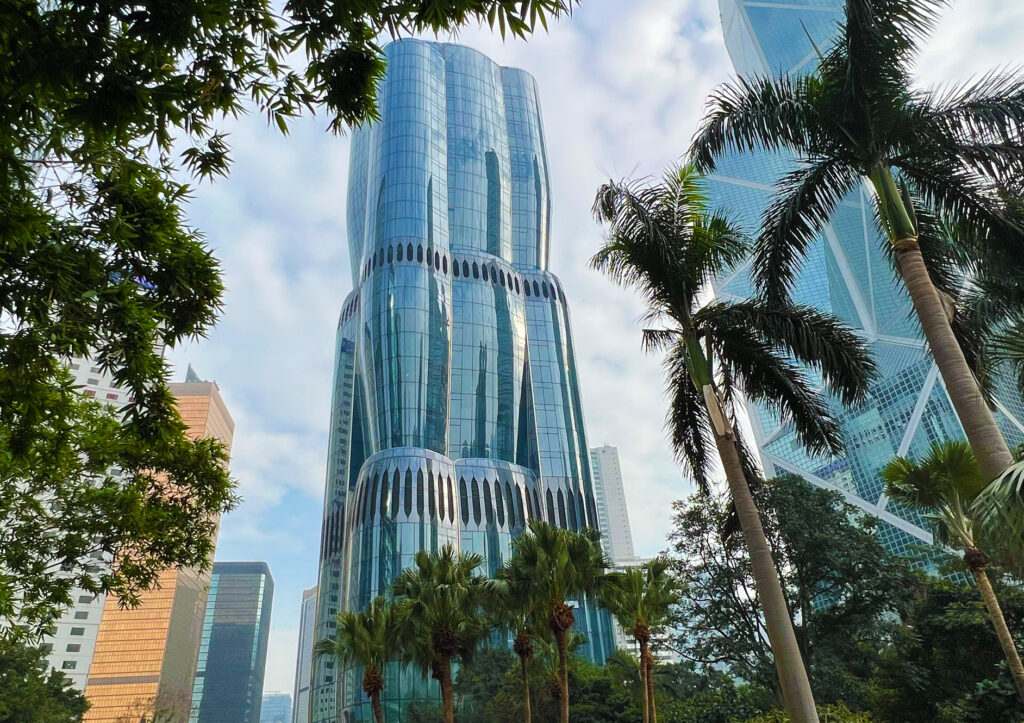
The Henderson in Hong Kong, designed by Zaha Hadid Architects and Ronald Lu & Partners, features an iconic façade engineered by Eckersley O’Callaghan and Far East Aluminum Works, with Sedak supplying the advanced bended glass. Over 4,000 double-curved, insulating glass panels (each fabricated with unique curvatures by Sedak) create the building’s organic form and maximize panoramic views. The use of thermally bent laminated glass ensures resilience against typhoons and sets new standards in façade engineering, blending beauty, performance, and innovation for Hong Kong’s skyline.
Textiltorget in Stockholm
Architects: LINK Arkitektur
Facade engineering: Staticus
Timber Hybrid Unitised Façade (HUF) system: Staticus
Photo credits: Staticus
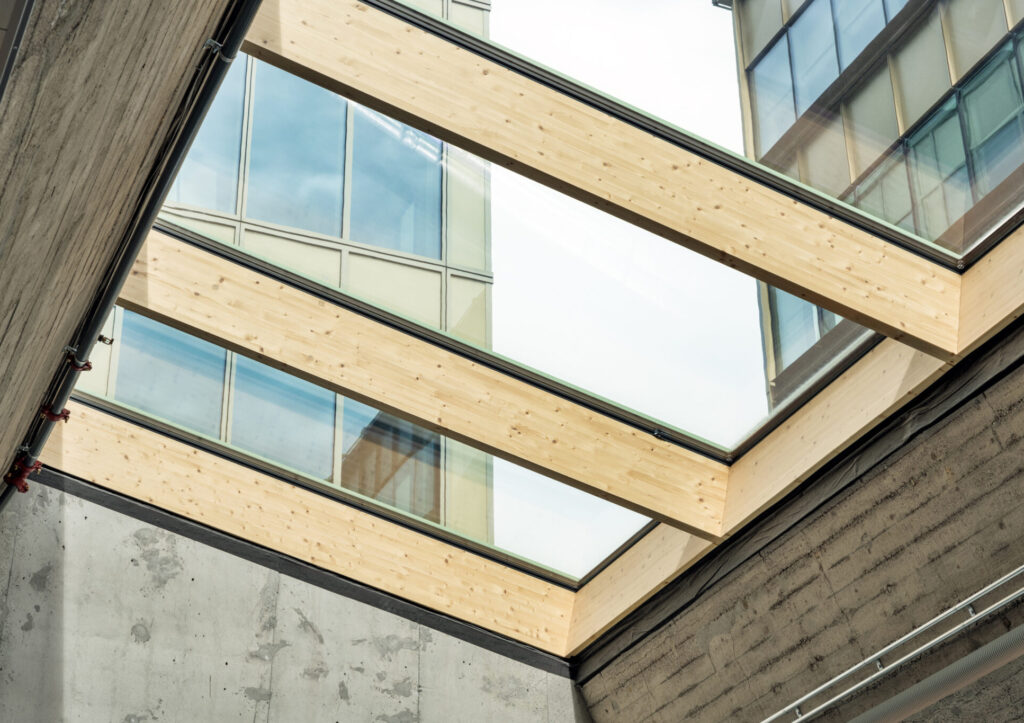
Textiltorget in Stockholm is a pioneering renovation where LINK Arkitektur partnered with the facade engineering firm Staticus to deliver Sweden’s first next-generation Timber Hybrid Unitised Façade (HUF) system. This innovative facade uses glulam beams—structurally engineered timber—to drastically lower embodied carbon, outperform aluminium in thermal insulation, and support prefabrication for efficient installation. Staticus integrated digital monitoring and advanced design features, setting new sustainability benchmarks for Swedish architecture while achieving BREEAM-SE Bespoke Excellent certification for the project.
The SOMBRA pavilion, showcased at the 2025 Venice Architecture Biennale
Architects: Metadecor in collaboration with MVRDV, Airshade Technologies, ARUP, AMOLF Institute, Alumet, Van Rossum Engineering, and Kersten Europe
Photo credit: Jaap Heemskerk
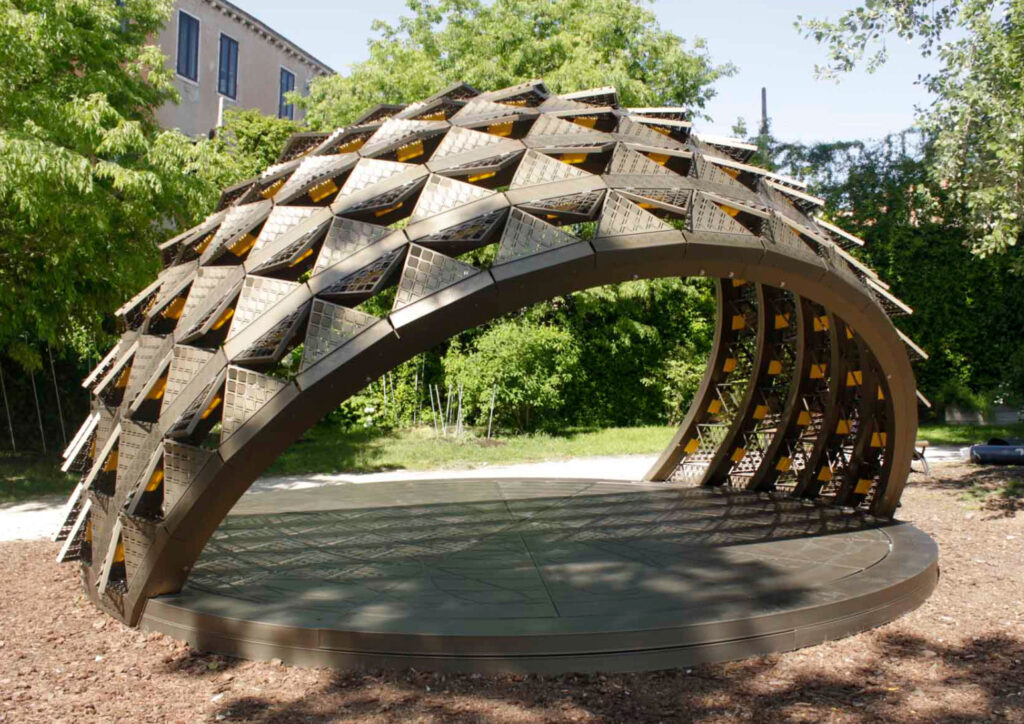
The SOMBRA pavilion, showcased at the 2025 Venice Architecture Biennale, is an innovative project by Metadecor in collaboration with MVRDV, Airshade Technologies, ARUP, AMOLF Institute, Alumet, Van Rossum Engineering, and Kersten Europe. SOMBRA’s dynamic aluminium skin uses air-powered soft robotics, adjusting its panels passively to sunlight without any electronics or motors. This kinetic facade, inspired by butterfly wings and heliodon devices, offers sustainable, energy-efficient shading, combining advanced engineering with a collaborative, multidisciplinary approach.
Nunavut Arctic College’s Nunatta Campus in Iqaluit, Canada
Architects : Teeple Architects and Cibinel Architecture
Facade engineering: Crosier Kilgour
Advanced fiberglass frames: GlasCurtain
Photo credits: Julie Jira

Nunavut Arctic College’s Nunatta Campus in Iqaluit, Canada, was designed by Teeple Architects and Cibinel Architecture, with facade engineering by Crosier Kilgour. The building features a high-performance envelope that utilizes GlasCurtain’s advanced fiberglass frames, which outperform aluminum in thermal efficiency and durability. This sustainable solution maximizes daylight and comfort for students and staff, addressing the extreme Arctic climate while supporting energy savings. The project stands as a beacon for resilient northern design and received an Honourable Mention in the 2019 Plan Awards.
Facade Today is Media Partner of Performance-Based Facade Design 2025.
As part of this partnership, Facade Today supports the event with editorial coverage, digital visibility, and content amplification, helping ideas travel further across the facade engineering and architecture community.
Are you organizing an event related to façade design, smart materials, sustainable construction, or architectural innovation?
Let’s talk! We’re always open to media partnerships that align with our editorial mission and bring value to our readers.
Reach out to us at editor@facadetoday.com
We’d love to hear about your event.
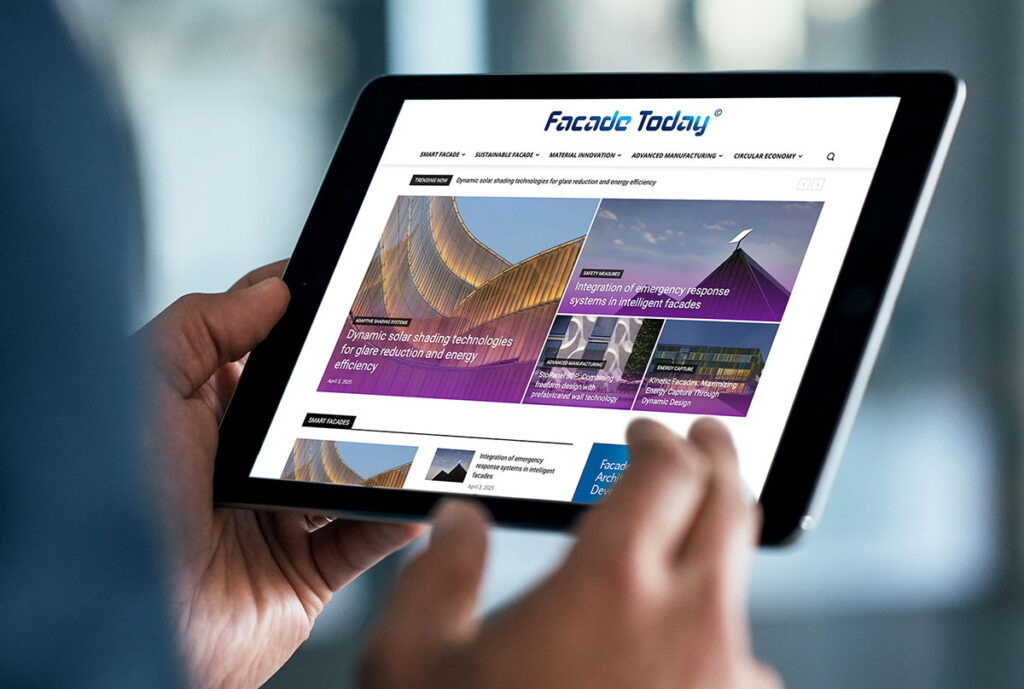
As the Editor of FacadeToday.com, I merge my passion for Design, Architecture and Technologies with three decade of experience collaborating with entrepreneurs across many industries. My career has centered on fostering innovation, scaling business opportunities, and bridging gaps between technical experts, business developers, and creative visionaries. I thrive at the intersection of sustainable solutions, material advancements, and smart technologies, curating insights on themes like energy-efficient facades, smart tech, and advanced manufacturing. With a commitment to lifelong learning, I aim to empower architects and facade engineers by translating innovations into actionable knowledge, driving the industry forward through purposeful connectivity and cutting-edge practices.


