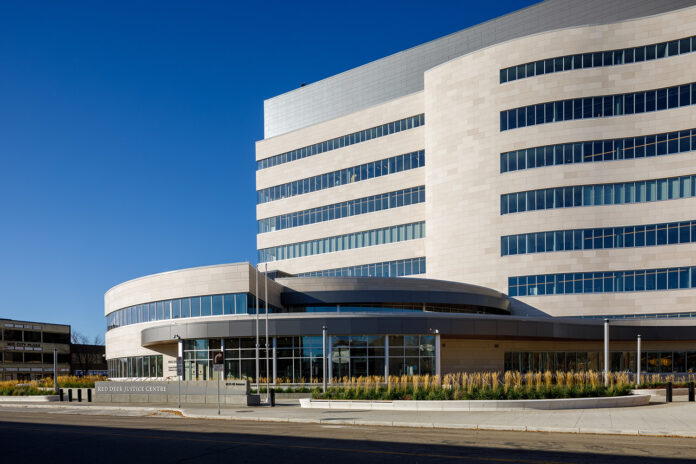The language of façades often revolves around beauty, efficiency, and performance. But as global logistics systems strain under tariffs and other geopolitical disruptions, a new design consideration is emerging: the stability of the supply chain itself. Can we still define architectural and façade resilience without considering where our materials are manufactured?
By Peter Dushenski, Managing Director, GlasCurtain inc. – November 2025
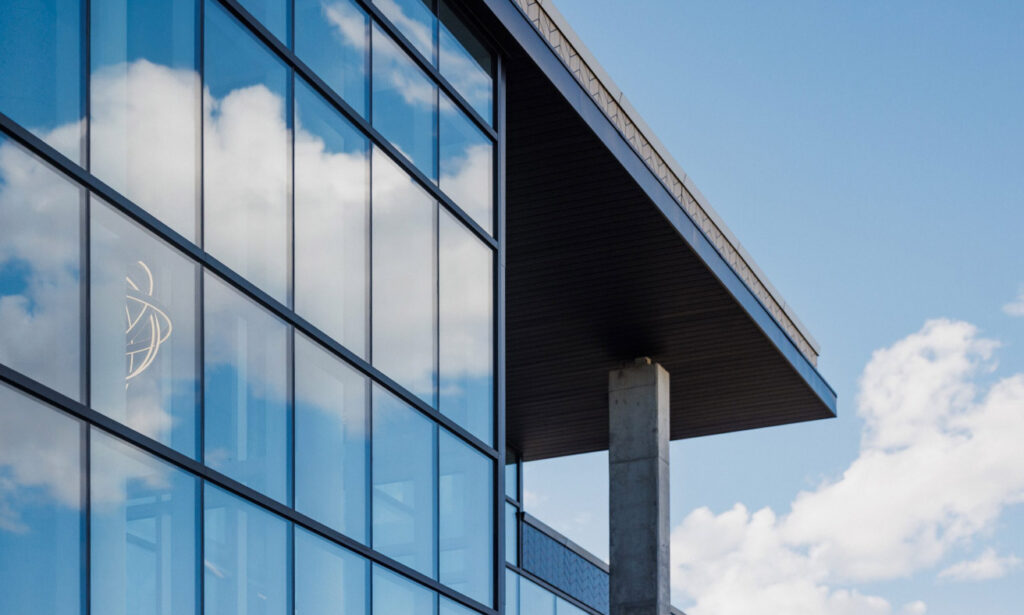
The Façade Industry Is Beginning to Adapt
Material sourcing has always been a question of competitiveness, but this is increasingly translating into a question of predictability. Recent years have hit the industry with no shortage of shipping delays, currency fluctuations, and trade restrictions, all showing how fragile even the most established supply chains can be. When façade components sit on docks or prices swing mid-tender, project teams face hard trade-offs between performance and practicality. When that happens, design intent is often the first thing compromised. For public and institutional projects with fixed budgets and strict deadlines, unpredictability undermines both fiscal and environmental goals.
These constraints are changing how façade systems are designed, procured, and delivered. Producing systems closer to where they’re installed lowers exposure to tariffs and shipping volatility, reduces embodied carbon from transport, and supports regional economies. Closer proximity between architects, engineers, and fabricators allows faster coordination, tighter feedback loops, better quality control, and greater confidence that performance targets and delivery schedules will be met. The façade industry is finding that when supply chains are more compact, communication is stronger, and projects run more predictably.
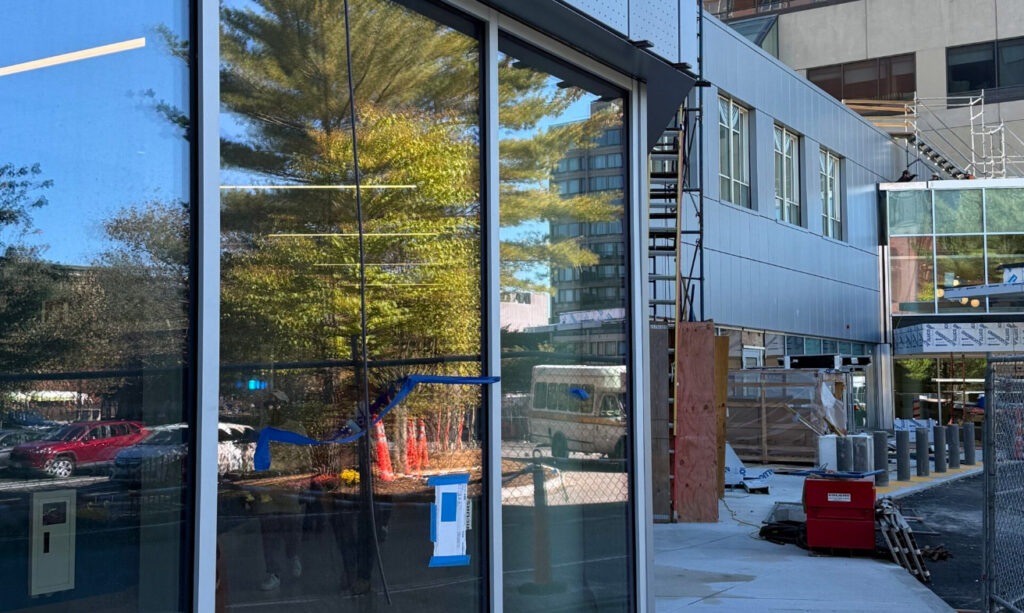
Performance Begins in Production
Rethinking where façade systems are manufactured has also opened up new possibilities for how they’re made, and how much carbon those processes release. Curtain walls remain one of the most carbon-intensive components of the building envelope, largely because of aluminum’s energy requirements and global supply chain. Conventional aluminum framing depends on high-temperature smelting and extrusion, processes too frequently powered by fossil fuels in China’s coal-powered grid.
Fiberglass production, by contrast, uses a low-energy pultrusion process in which continuous glass fibres are drawn through a resin bath and cured under controlled heat. This produces framing with exceptional thermal stability and only a small fraction of aluminum’s embodied carbon. Once installed as a framing material, the environmental benefits of fiberglass are even stronger. Since fiberglass expands and contracts at nearly the same rate as glass, it maintains air- and water-tightness for decades and even generations, reducing long-term stress on sealants and gaskets.
Since pultrusion operations can be (and are) established regionally, this manufacturing process avoids the transcontinental shipping and global supply chain logistics that aluminum requires. The result is a fiberglass façade system that performs better thermally, carries a smaller carbon footprint, and can be produced closer to where it’s installed, aligning manufacturing with the same resilience goals driving design.
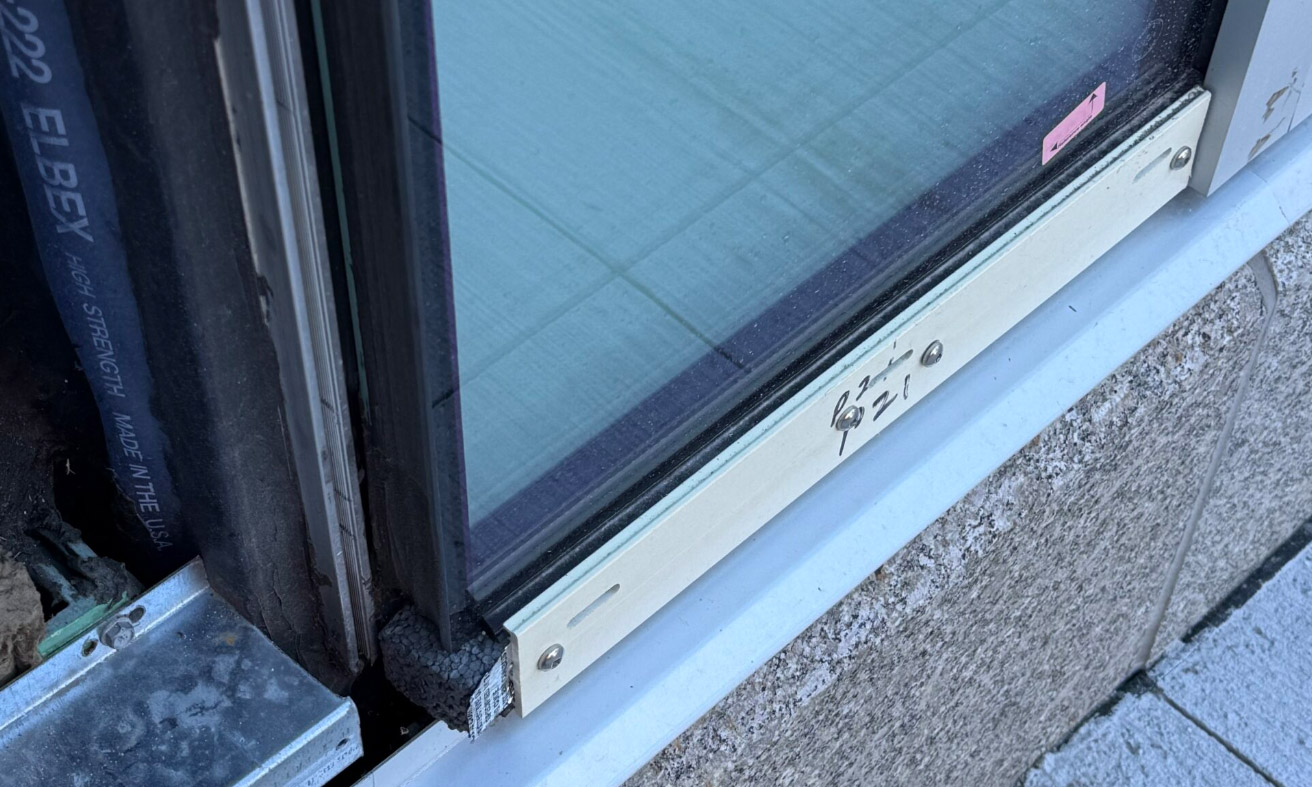
Networks of Resilience
Resilience, before it becomes a measure of performance, begins with relationships. A façade that can be sourced, fabricated, and serviced within a regional economy is much less vulnerable to external shocks than one that isn’t. Within these tighter supply networks, architects, engineers, and manufacturers work in meshed proximity, experiencing the same climate, materials, and constraints. That shared context strengthens coordination, ensuring that performance targets are realized through alignment of design, manufacturing, and delivery.
This closeness matters most where projects serve the public. Local manufacturing stabilizes delivery, strengthens economies, and allows those responsible for design and construction to share accountability and pride for what’s built. This continuity then extends beyond installation, informing how the façade is maintained, repaired, and understood over time. In this way, the façade becomes both a product of its environment and a reflection of the people who shaped it.
Looking Ahead
In an unpredictable world, predictability itself has become a new category of performance. Local manufacturing offers the best of all possible worlds: façades that meet energy and durability goals, and systems supported by the people and places that build them. Resilience, in the end, is not only measured in data but in the strength of these networked connections.
Case studies
Red Deer Justice Centre, Alberta, Canada
Architects: DLR Group | Group2 Architecture Interior Design Ltd.
Facade engineering: Entuitive
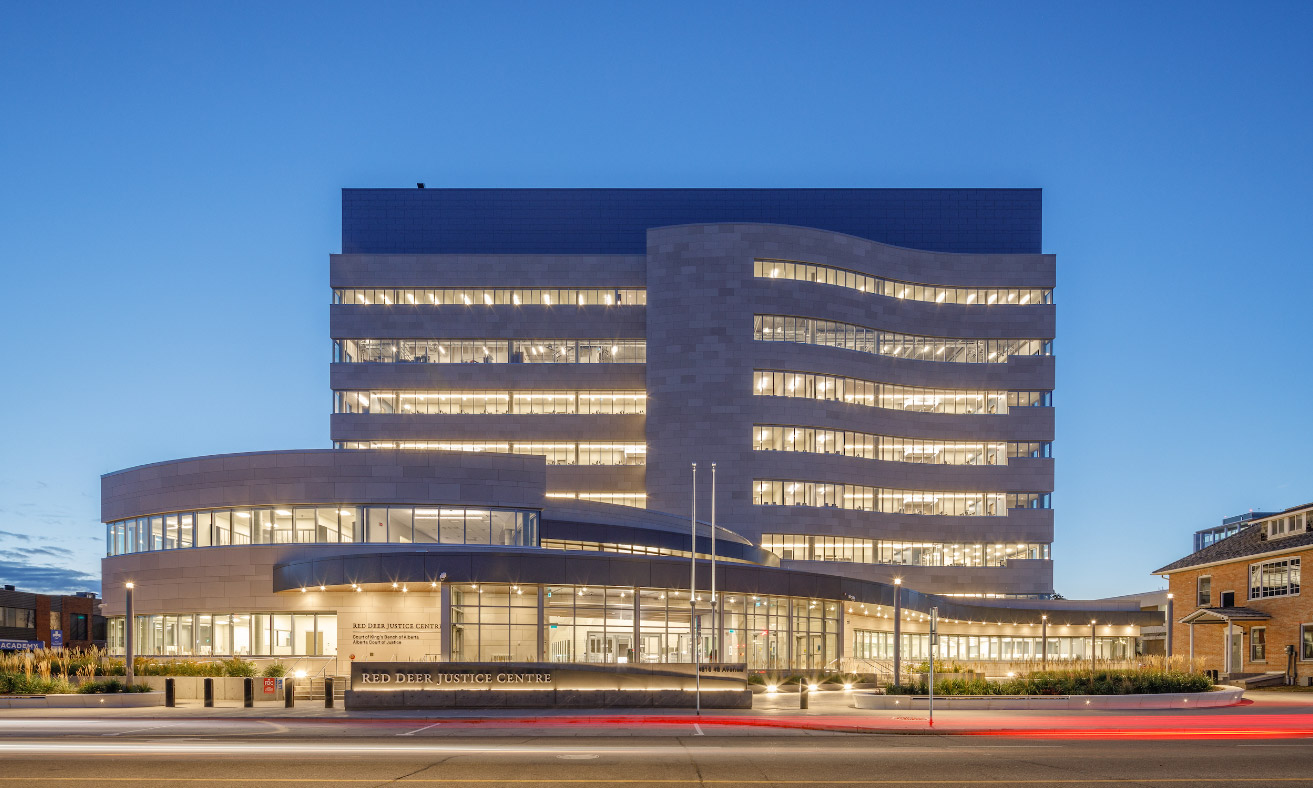
The $250 mn Red Deer Justice Centre brings together 26 courtrooms, public service areas, and administrative offices under one high-performance envelope designed to balance transparency, security, and thermal efficiency. To meet Alberta Infrastructure’s energy and durability targets, the design team selected GlasCurtain’s Thermaframe 7 fibreglass-framed triple-glazed curtain wall system.
Specifying this system for the Justice Centre’s 22,000 sq ft of glazing added less than half of one percent to the total project budget, while ensuring the glazing package remained on time and on budget. The decision also supported an additional 15 local manufacturing jobs during construction, creating positive regional economic impacts and strengthening Alberta’s domestic supply chain.
Over its lifecycle, the switch from conventional aluminum to fibreglass framing is projected to avoid nearly 4,000 tonnes of carbon emissions, based on third-party life-cycle assessments. For a public project of this scale, that represents a meaningful advance in low-carbon design, delivered through a small but deliberate material choice.
With the Justice Centre, Architects DLR Group and Group2 Architecture Interior Design Ltd. demonstrate that resilience, sustainability, and value can be achieved simultaneously when supply chains are local and performance goals are clear.
Concordia University of Edmonton — Braaksma Hall, Edmonton, Alberta, Canada
Architects: Reimagine Architects
Facade engineering: RJC Engineers
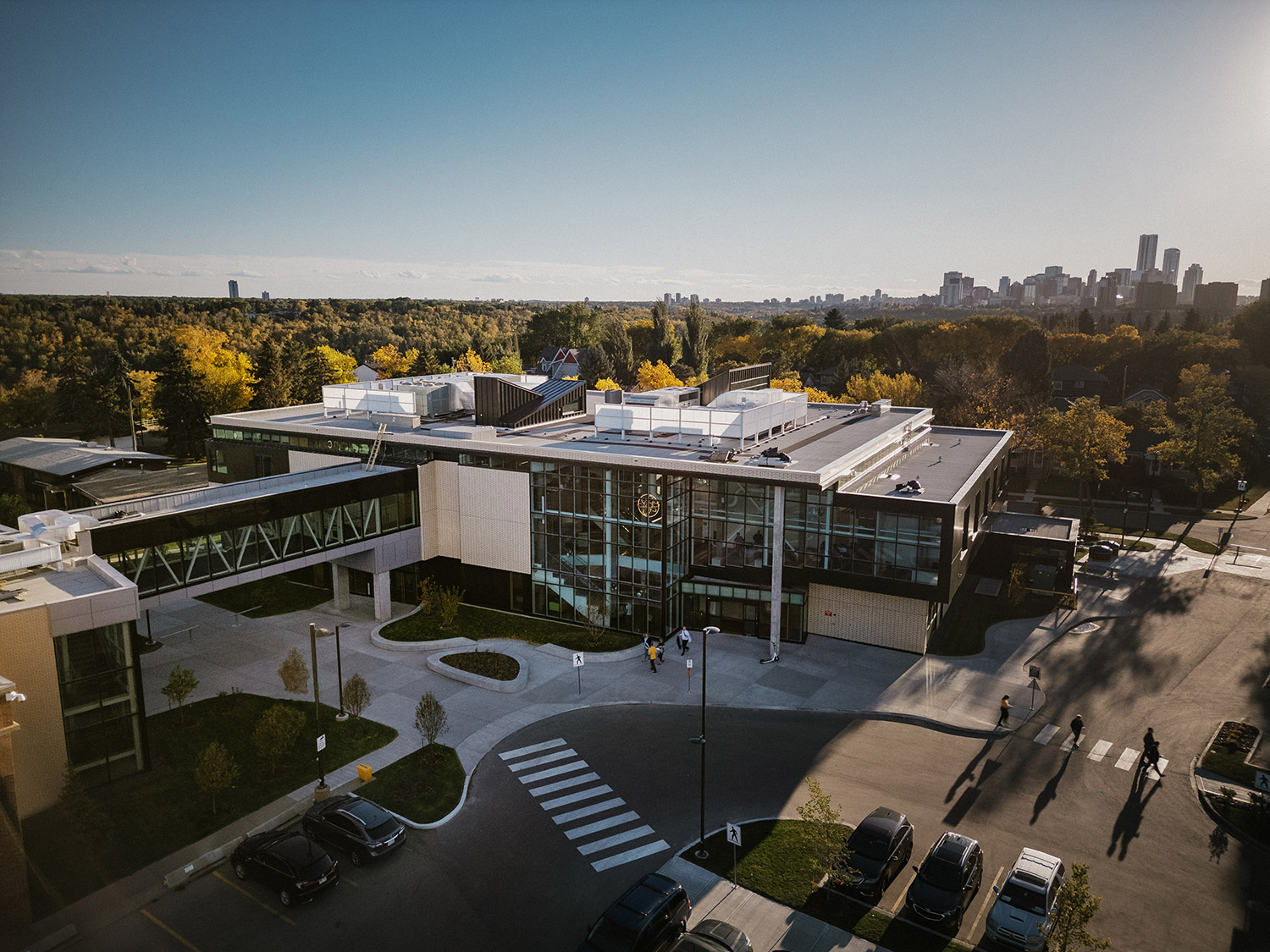
Braaksma Hall at Concordia University of Edmonton is North America’s first project to integrate triple-glazed Vacuum Insulated Glass (VIG) units, achieving a major leap in façade performance. The VIG glazing, paired with GlasCurtain’s Thermaframe 8 fibreglass system, delivers center-of-glass performance that’s roughly 50% more efficient than standard triple glazing and achieves a class-leading 0.75 W/m2K overall, frame and glass.
The façade was delivered entirely through a domestic manufacturing network, reducing embodied carbon by more than half compared to conventional aluminum systems and improving condensation resistance and thermal comfort across Edmonton’s long, cold winters where temperatures regularly reach –40 °C.
This collaboration between Reimagine Architects, RJC Engineers, and GlasCurtain highlights how regional partnerships can accelerate innovation. Braaksma Hall sets a new precedent for combining advanced glazing technologies with low-carbon, next-generation materials to achieve both climate and academic performance goals.
Boston Medical Center – Yawkey Building Expansion, Boston, Massachusetts, USA
Architects: Tsoi Kobus Design | DLR Group
Facade engineering: Simpson Gumpertz & Heger
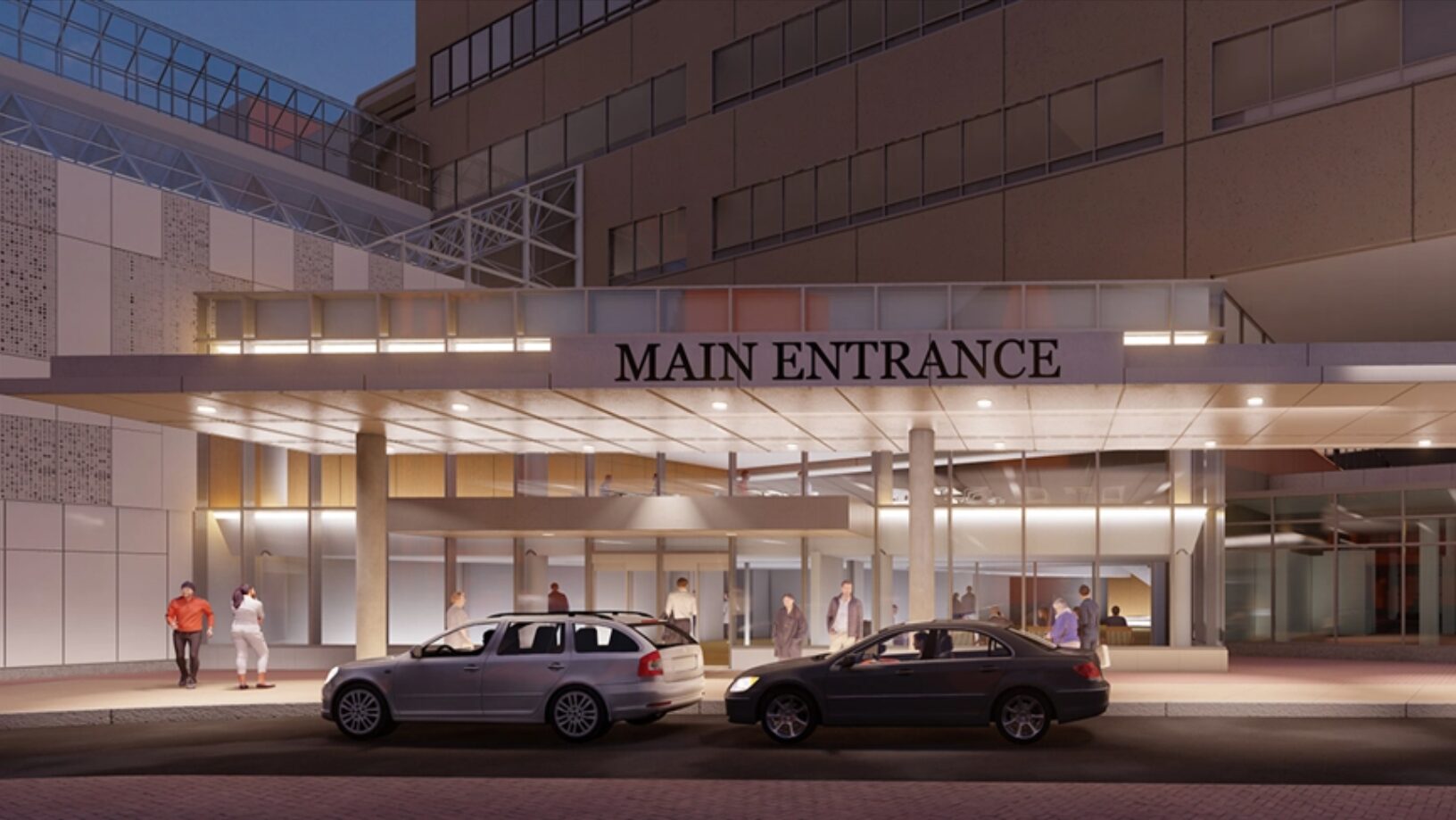
The Yawkey Building expansion at Boston Medical Center, designed by Tsoi Kobus Design | DLR Group strengthens the hospital’s commitment to community wellness and environmental responsibility. Featuring GlasCurtain’s Thermaframe 9 PH system, the world’s only curtain wall certified by the Passive House Institute for Cold Climate performance (0.60 W/m²K | R-9), the project demonstrates how façade performance contributes directly to occupant health and comfort.
Specified early in design, the fibreglass-framed system was selected in place of a conventional aluminum curtain wall, significantly reducing embodied carbon while maintaining stable interior surface temperatures across a wide thermal range. Even at –18 °C, the system remains above the dew point at 50 percent indoor humidity, and at –30 °C, it performs above dew point at 35 percent RH, an essential factor in maintaining indoor air quality and preventing condensation in healthcare environments.
By relying on a North American supply chain, the project team minimized transportation emissions, procurement risk, and schedule uncertainty. The Yawkey expansion illustrates how low-carbon, high-performance façades can enhance both environmental resilience and the quality of care environments.


