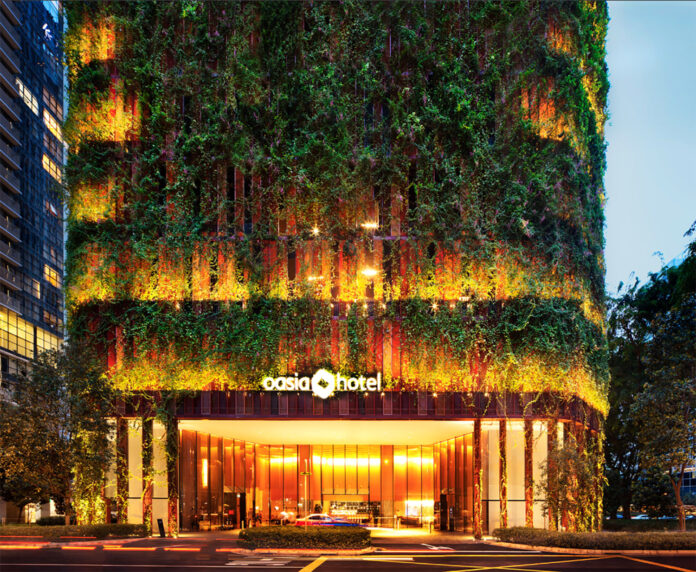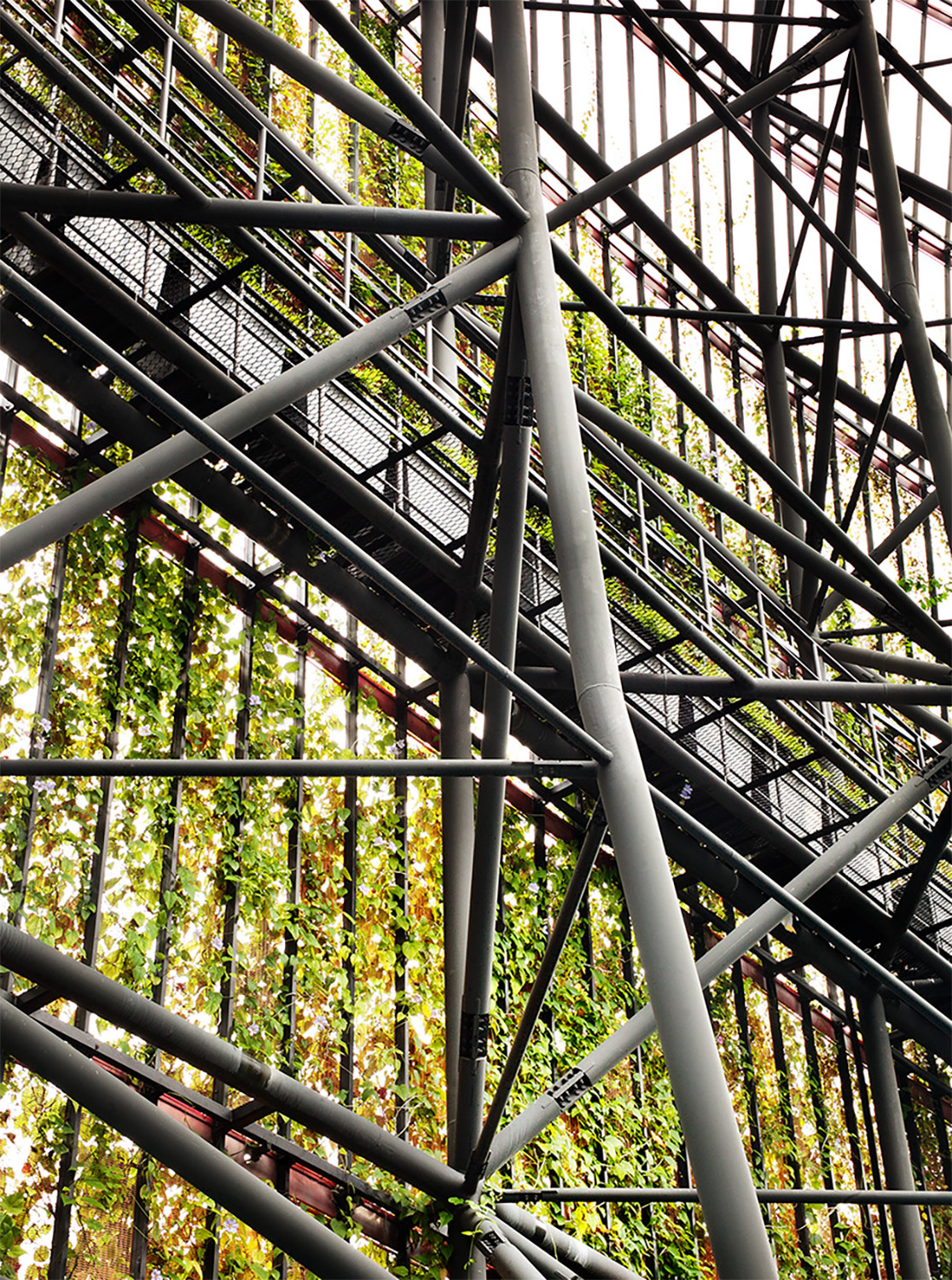Facade engineers and architects play a crucial role in revolutionizing high-rise design through natural ventilation. The Oasia Hotel Downtown in Singapore exemplifies this approach, featuring innovative elements like sky gardens, a porous facade, and breezeway atria. Their architects at WOHA Architects integrate biophilic design, smart technologies, and sustainable materials to create energy-efficient, comfortable urban spaces that harmonize with nature.
Breathing Life into Skyscrapers:
The Promise of Natural Ventilation in High-Rise Design
Natural ventilation in high-rise buildings has emerged as a crucial strategy for enhancing energy efficiency and occupant comfort in urban environments. As cities grow vertically, architects and engineers are increasingly exploring innovative ways to harness natural airflow, reducing reliance on mechanical systems and improving indoor air quality.
The Oasia Hotel Downtown in Singapore, completed in 2016, stands as a pioneering example of natural ventilation in tall structures. This 27-story mixed-use building, designed by WOHA Architects, challenges conventional skyscraper design by incorporating extensive greenery and open-air spaces. The Oasia Hotel Downtown’s significance lies in its successful integration of natural ventilation strategies, including sky gardens, a porous facade, and breezeway atria. These features not only facilitate cross-ventilation but also create a symbiotic relationship between the built environment and nature. As a result, the building has become a model for sustainable high-rise design, offering valuable lessons for future urban developments.
Harnessing the Breeze:
The Innovative Natural Ventilation System of Oasia Hotel Downtown
The Oasia Hotel Downtown in Singapore exemplifies innovative natural ventilation strategies for high-rise buildings. Its design incorporates several key features to optimize airflow and reduce reliance on mechanical cooling:
Wind Capture:
The building’s permeable facade, created by an aluminum mesh cladding, allows wind to penetrate the structure. This design, coupled with the tower’s open-sided sky gardens, facilitates the capture of prevailing breezes.
Design Principles:
- Perforated exterior: The mesh facade acts as a veil, providing shade while allowing air movement.
- Sky terraces: Multiple elevated green spaces create “breezeway atria” between room blocks.
Airflow Patterns and Optimization:
- Cross-ventilation: The open-sided atria allow wind to pass through the building from all directions.
- Stack effect: Vertical air movement is enhanced by the 21-to-35-meter-tall atria.
- Funneling: The building’s shape naturally channels wind through its open spaces.
This system creates comfortable tropical spaces with natural light and fresh air, reducing the need for air conditioning throughout the 314 rooms and 100 office units
Green Innovations
Harnessing Nature for Energy Efficiency
Renewable Energy Generation
While the building does not rely heavily on traditional renewable energy sources like solar panels or wind turbines, its biophilic design acts as a passive energy-saving system. The extensive greenery on its facade, consisting of over 21 species of climbing plants, contributes to evaporative cooling, reducing the need for mechanical cooling systems.
Reduction in Cooling Loads
The “living skin” of plants covering the building significantly lowers surface temperatures by up to 15°C compared to typical facades. This reduces heat gain and minimizes reliance on air conditioning. Additionally, the sky terraces—large open-air spaces at multiple levels—enable cross-ventilation and provide shaded areas, further reducing cooling loads for common areas.
Overall Energy Performance
The combined effect of vertical greenery and natural ventilation results in a substantial reduction in energy consumption. Studies estimate that the cooling load for the building is reduced by 10–31%, making it a benchmark for tropical high-rise sustainability. The permeable facade and breezeway atria also improve indoor air quality without mechanical intervention.
Architectural Breathing Space One of the most successful strategies is the incorporation of sky gardens and open-sided atria throughout the tower, which promote cross-ventilation and natural airflow. The building’s “club sandwich” design, with elevated ground levels and public spaces distributed vertically, further enhances ventilation while fostering a sense of openness.
Natural Cooling From Ground to Sky
Key Takeaways
The success of the Oasia Hotel Downtown demonstrates the potential for widespread adoption of natural ventilation strategies in high-rise buildings. As cities grapple with increasing urbanization and climate change, such designs could become more prevalent, offering a sustainable alternative to traditional sealed skyscrapers.
Advancements in smart facade technologies are set to revolutionize building design. AI-powered systems can optimize facade performance by predicting and responding to environmental conditions in real-time. For instance, future buildings might feature dynamic shading systems that automatically adjust to the sun’s position, reducing energy consumption while enhancing occupant comfort.
Integration with other sustainable design elements is crucial for maximizing the benefits of natural ventilation. The Oasia Hotel Downtown exemplifies this by combining ventilation strategies with extensive greenery, creating a holistic approach to sustainability.
Future designs could incorporate:
- Advanced materials: Phase-change materials and nanocoatings can enhance thermal regulation and energy efficiency.
- Renewable energy systems: Integrating photovoltaic panels into facades can generate clean energy while serving aesthetic purposes.
- IoT sensors: These can monitor environmental conditions and occupancy levels, allowing for precise control of ventilation and other building systems.
- Biophilic elements: Incorporating nature into building design, as seen in the Oasia Hotel, can improve air quality and occupant well-being.
By combining these elements with natural ventilation strategies, future high-rise buildings can become more than just structures; they can be living, breathing entities that contribute positively to urban ecosystems and human health. As technology continues to evolve, we can expect to see increasingly sophisticated and efficient smart facade systems, pushing the boundaries of sustainable architecture.
Location: Singapore – Singapore
Designer: Woha Design
Landscape Consultant: Sitetectonix Pte Ltd
Main Contractor: Woh Hup (Private) Ltd
Project Year 2016
As the Editor of FacadeToday.com, I merge my passion for Design, Architecture and Technologies with three decade of experience collaborating with entrepreneurs across many industries. My career has centered on fostering innovation, scaling business opportunities, and bridging gaps between technical experts, business developers, and creative visionaries. I thrive at the intersection of sustainable solutions, material advancements, and smart technologies, curating insights on themes like energy-efficient facades, smart tech, and advanced manufacturing. With a commitment to lifelong learning, I aim to empower architects and facade engineers by translating innovations into actionable knowledge, driving the industry forward through purposeful connectivity and cutting-edge practices.






